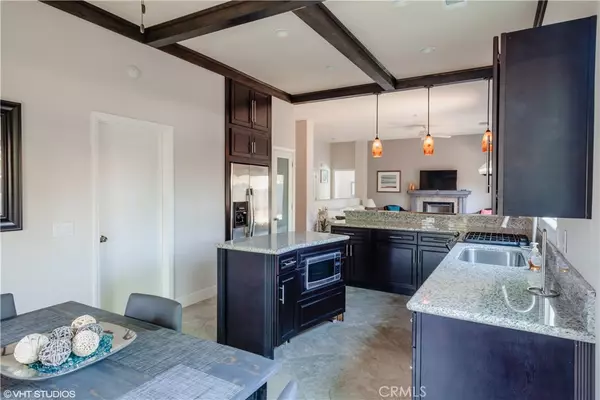$392,000
$415,000
5.5%For more information regarding the value of a property, please contact us for a free consultation.
53460 Avenida Herrera La Quinta, CA 92253
3 Beds
2 Baths
1,404 SqFt
Key Details
Sold Price $392,000
Property Type Single Family Home
Sub Type Single Family Residence
Listing Status Sold
Purchase Type For Sale
Square Footage 1,404 sqft
Price per Sqft $279
Subdivision La Quinta Cove (31319)
MLS Listing ID OC18049369
Sold Date 07/30/18
Bedrooms 3
Full Baths 2
Construction Status Turnkey
HOA Y/N No
Year Built 2000
Property Description
Back on market!! Buyer's loss your gain! Beautifully remodeled pool home situated on a corner lot high in La Quinta Cove near hiking and biking trail system. Completely walled in compound allows for privacy and fun while enjoying your refreshing pool. Sun bathe or just relax in tranquility while enjoying spectacular mountain views that surround this private oasis. Newly renovated gourmet kitchen with stainless appliances and fixtures plus over sized island/bar for casual dining. Open floor plan offers entertainment area with large flat screen TV over beautiful granite fireplace. Completely remodeled, this is one your buyers will not want to miss. For investors there is already over $9K in bookings this year. Please call for details.
Location
State CA
County Riverside
Area 313 - La Quinta South Of Hwy 111
Zoning R1
Rooms
Main Level Bedrooms 3
Interior
Interior Features Crown Molding, Separate/Formal Dining Room, Eat-in Kitchen, Granite Counters, All Bedrooms Down
Heating Central
Cooling Central Air
Flooring Wood
Fireplaces Type Living Room
Fireplace Yes
Appliance Dishwasher, Microwave, Refrigerator
Laundry Inside
Exterior
Garage Door-Multi, Garage
Garage Spaces 2.0
Garage Description 2.0
Fence Stucco Wall
Pool Private
Community Features Curbs, Sidewalks
Utilities Available Electricity Connected, Sewer Connected
View Y/N Yes
View Mountain(s)
Porch Patio
Attached Garage Yes
Total Parking Spaces 4
Private Pool Yes
Building
Lot Description Corner Lot
Story 1
Entry Level One
Sewer Sewer Tap Paid
Water Public
Level or Stories One
New Construction No
Construction Status Turnkey
Schools
School District Desert Sands Unified
Others
Senior Community No
Tax ID 774084012
Acceptable Financing Cash, Cash to New Loan, Conventional
Listing Terms Cash, Cash to New Loan, Conventional
Financing Cash to New Loan
Special Listing Condition Standard
Read Less
Want to know what your home might be worth? Contact us for a FREE valuation!

Our team is ready to help you sell your home for the highest possible price ASAP

Bought with Mark Bessey • Douglas Elliman of California,






