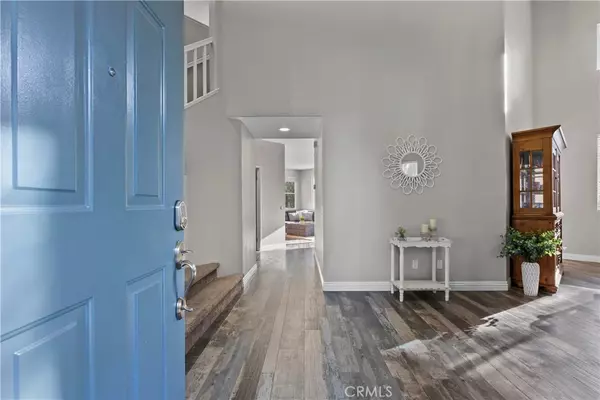$840,000
$840,000
For more information regarding the value of a property, please contact us for a free consultation.
30461 Barcelona RD Castaic, CA 91384
4 Beds
3 Baths
2,326 SqFt
Key Details
Sold Price $840,000
Property Type Single Family Home
Sub Type Single Family Residence
Listing Status Sold
Purchase Type For Sale
Square Footage 2,326 sqft
Price per Sqft $361
MLS Listing ID SR22065157
Sold Date 08/15/22
Bedrooms 4
Full Baths 3
HOA Y/N No
Year Built 2001
Lot Size 6,019 Sqft
Property Description
This home has been remodeled, freshly painted and is ready to own and enjoy! This 4 bedroom, 3 bathroom home is located in the desirable neighborhood of Hillcrest. When you walk in the first thing you notice is the high ceilings with lots of windows and beautiful laminate flooring throughout the downstairs. The living room and formal dining area is open and spacious. The downstairs has a full bathroom and bedroom, perfect for an office or guests. The family room has a fireplace and is open to the remodeled kitchen with granite counter tops, stainless steel appliances and breakfast nook. This kitchen has lots of counter space and a large pantry. Upstairs you will find 2 more bedrooms, full bathroom, laundry room and master suite with dual vanity, soaking tub and walk in shower. There is also a a upstairs loft that could be converted to a 5th bedroom if needed. The backyard has a cement patio and grass area as well as a nice size side yard. There is a three car garage that boast lots of parking indoor and on the driveway. No HOA!
Location
State CA
County Los Angeles
Area Hilc - Hillcrest Area
Rooms
Main Level Bedrooms 1
Interior
Interior Features Breakfast Bar, Breakfast Area, Separate/Formal Dining Room, Granite Counters, Bedroom on Main Level, Loft, Primary Suite
Heating Central
Cooling Central Air
Flooring Carpet, Laminate, Tile
Fireplaces Type Family Room
Fireplace Yes
Appliance Gas Range
Laundry Inside, Laundry Room
Exterior
Garage Spaces 3.0
Garage Description 3.0
Pool None
Community Features Curbs, Street Lights, Suburban, Sidewalks
View Y/N No
View None
Attached Garage Yes
Total Parking Spaces 6
Private Pool No
Building
Lot Description Yard
Story 2
Entry Level Two
Sewer Public Sewer
Water Public
Level or Stories Two
New Construction No
Schools
School District William S. Hart Union
Others
Senior Community No
Tax ID 3247057039
Acceptable Financing Cash, Conventional, 1031 Exchange, FHA, VA Loan
Listing Terms Cash, Conventional, 1031 Exchange, FHA, VA Loan
Financing Cash
Special Listing Condition Standard
Read Less
Want to know what your home might be worth? Contact us for a FREE valuation!

Our team is ready to help you sell your home for the highest possible price ASAP

Bought with General NONMEMBER • NONMEMBER MRML






