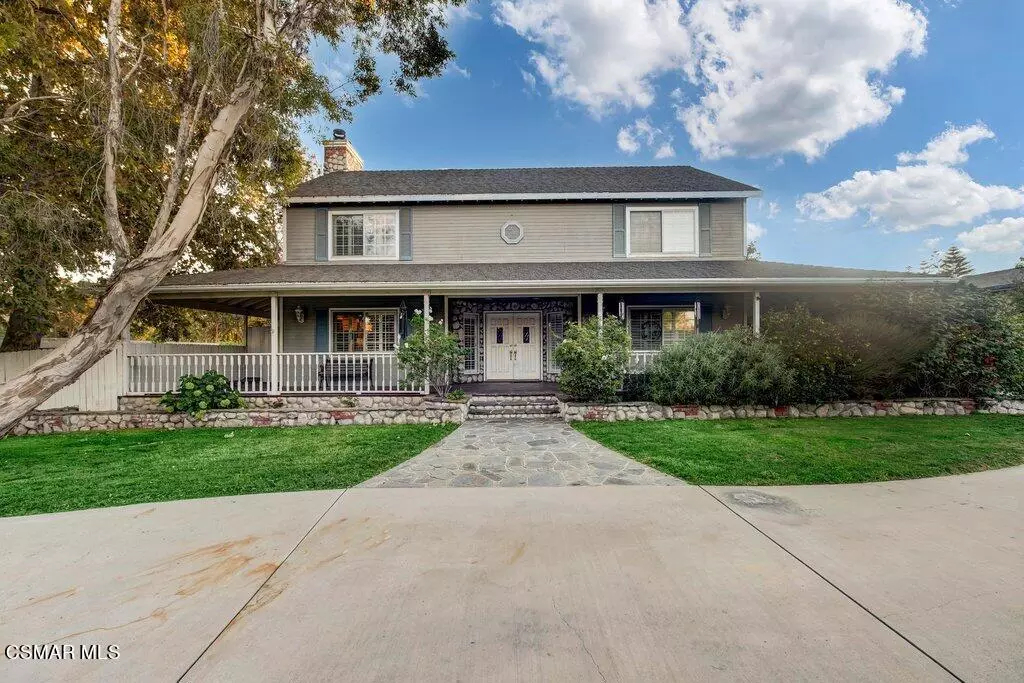$1,719,700
$1,855,000
7.3%For more information regarding the value of a property, please contact us for a free consultation.
2201 Yucca DR Santa Rosa, CA 93012
4 Beds
4 Baths
2,946 SqFt
Key Details
Sold Price $1,719,700
Property Type Single Family Home
Sub Type Single Family Residence
Listing Status Sold
Purchase Type For Sale
Square Footage 2,946 sqft
Price per Sqft $583
Subdivision Santa Rosa Estates 200
MLS Listing ID 222004110
Sold Date 05/02/23
Bedrooms 4
Full Baths 3
Half Baths 1
Condo Fees $150
HOA Fees $12/ann
HOA Y/N Yes
Year Built 1990
Lot Size 1.160 Acres
Property Description
Situated on over an acre of land, find yourself escaping into a private and gated lifestyle in the highly desirable Santa Rosa Valley. Walk up to the wrap around porch surrounded by luscious greenery, and your own producing avocado and citrus trees. Inside the main home, experience the indoor/outdoor living that everyone dreams of. Take note of the plantation shutters throughout the home, dual pane windows and separate downstairs laundry room. The chef's kitchen features granite countertops, a large island, farmhouse sink, ample cabinets that opens to the formal dining area where the brick and stone accented fireplace sits. The primary suite offers its own private and expansive balcony to wind down from the day. There is amply room for guest in the 3 other upstairs bedrooms. From the back porch get lost in the view of the mountains and enchanting pool oasis complete with spa, firepit and fireplace. Guests will appreciate the private apartment located above the detached 5-car garage, car enthusiasts will appreciate the included car lift and tall garage door. Stroll to the south side of the property and find another garage and a MD-Barnmaster center aisle barn complete with a tack room, feed room and room for outdoor paddocks. Access to trails are only a few steps away!. All of this and excellent schools, shopping, dining and entertainment are close by.
Location
State CA
County Ventura
Area Sra - Santa Rosa Valley
Zoning R-E-1AC
Interior
Flooring Wood
Fireplaces Type Family Room, Free Standing, Heatilator, Primary Bedroom, Outside
Fireplace Yes
Exterior
Garage Spaces 9.0
Garage Description 9.0
Pool In Ground, Private
Amenities Available Other
View Y/N Yes
Total Parking Spaces 9
Private Pool Yes
Building
Story 2
Entry Level Two
Level or Stories Two
Schools
School District Pleasant Valley
Others
Senior Community No
Tax ID 5500010435
Acceptable Financing Cash, Conventional
Listing Terms Cash, Conventional
Financing Conventional
Special Listing Condition Standard
Read Less
Want to know what your home might be worth? Contact us for a FREE valuation!

Our team is ready to help you sell your home for the highest possible price ASAP

Bought with Sheryl Lynn Johnson • Aviara Real Estate






