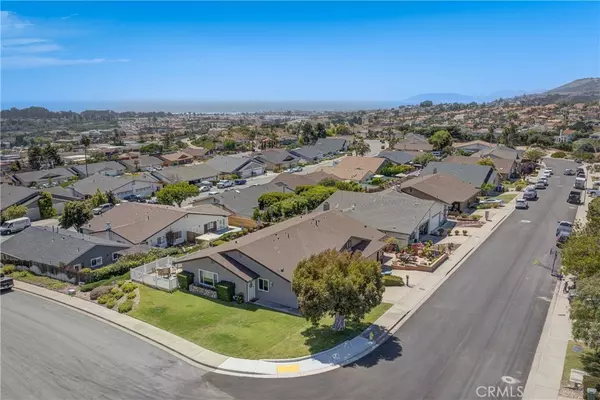$899,000
$899,000
For more information regarding the value of a property, please contact us for a free consultation.
781 Panorama DR Pismo Beach, CA 93449
2 Beds
2 Baths
1,138 SqFt
Key Details
Sold Price $899,000
Property Type Single Family Home
Sub Type Single Family Residence
Listing Status Sold
Purchase Type For Sale
Square Footage 1,138 sqft
Price per Sqft $789
Subdivision Pismo Beach (360)
MLS Listing ID PI23138473
Sold Date 09/25/23
Bedrooms 2
Full Baths 2
Construction Status Turnkey
HOA Y/N No
Year Built 1985
Lot Size 5,776 Sqft
Property Description
Incredible opportunity to own your own beach cottage with OCEAN & DUNE VIEWS from almost every room for under $900K in PISMO BEACH! This 2/2 twin home is on a large corner lot and one of the highest and biggest lots in the neighborhood with an incredible fully fenced backyard entertaining area and panoramic views from Point Sal all the way to Avila Bay! This nicely manicured home is single-level with wood floors, high ceilings, great room with tons of natural light, ceiling fans, tons of windows, sliders to the backyard and kitchen w/ white cabinets, white tile countertops, bay window and included fridge. 2 bedrooms including the primary suite w/ 2 closets and primary en suite bathroom w/ walk-in shower and tile counter tops. The guest bath has a shower/tub combo, tile floors and tile countertops. Washer and dryer are in the 2-car garage. Location is everything and this beach home is close to medical facilities, grocery stores, coffee shops, the freeway, eateries, stores and the gorgeous Pacific Ocean. NO HOA's, no CC&R's.
Location
State CA
County San Luis Obispo
Area Psmo - Pismo Beach
Zoning R1
Rooms
Main Level Bedrooms 2
Interior
Interior Features Breakfast Bar, Ceiling Fan(s), Open Floorplan, All Bedrooms Down, Primary Suite
Heating Forced Air, Wall Furnace
Cooling None
Flooring Carpet, Tile, Wood
Fireplaces Type None
Fireplace No
Appliance Dishwasher, Disposal, Gas Oven, Gas Range, Refrigerator, Water Softener
Laundry In Garage
Exterior
Garage Door-Multi, Garage
Garage Spaces 2.0
Garage Description 2.0
Fence Privacy
Pool None
Community Features Curbs, Street Lights, Sidewalks
View Y/N Yes
View Neighborhood, Ocean
Roof Type Asphalt,Composition,Shingle
Porch Patio
Attached Garage Yes
Total Parking Spaces 2
Private Pool No
Building
Lot Description 0-1 Unit/Acre, Back Yard, Corner Lot, Drip Irrigation/Bubblers, Front Yard, Sprinklers In Rear, Sprinklers In Front, Landscaped, Level, Paved, Sprinkler System, Street Level, Yard
Story 1
Entry Level One
Foundation Slab
Sewer Public Sewer
Water Public
Architectural Style Modern
Level or Stories One
New Construction No
Construction Status Turnkey
Schools
School District Lucia Mar Unified
Others
Senior Community No
Tax ID 005282035
Security Features Carbon Monoxide Detector(s),Smoke Detector(s)
Acceptable Financing Cash, Cash to New Loan, Conventional
Listing Terms Cash, Cash to New Loan, Conventional
Financing Cash
Special Listing Condition Standard
Read Less
Want to know what your home might be worth? Contact us for a FREE valuation!

Our team is ready to help you sell your home for the highest possible price ASAP

Bought with Christa Lowry • BHGRE Haven Properties






