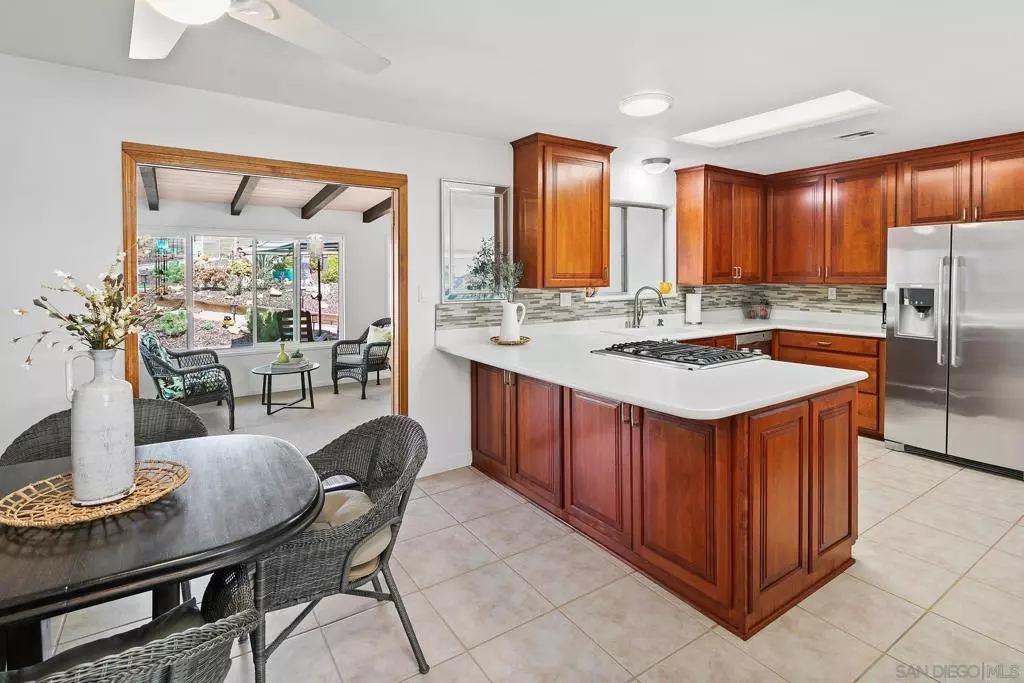$860,000
$849,900
1.2%For more information regarding the value of a property, please contact us for a free consultation.
13326 Scotsman Rd Lakeside, CA 92040
3 Beds
2 Baths
1,795 SqFt
Key Details
Sold Price $860,000
Property Type Single Family Home
Sub Type Single Family Residence
Listing Status Sold
Purchase Type For Sale
Square Footage 1,795 sqft
Price per Sqft $479
MLS Listing ID 230019684SD
Sold Date 11/20/23
Bedrooms 3
Full Baths 2
HOA Y/N No
Year Built 1972
Lot Size 0.349 Acres
Property Description
First time on the market! Welcome to this stunning, move-in ready, which features pride of ownership in every detail. Beautifully remodeled kitchen featuring top of the line finishes & stainless steel appliances. Updated bathrooms with stone countertops tops & high quality cabinetry. Numerous upgrades throughout this open and light filled home including luxury vinyl plank flooring, dual pane windows, plantain shutters, modern fixtures custom built-ins in bedrooms, creating a blend of style and functionality. Stay comfortable year-round with central heating and air conditioning, ensuring a pleasant living environment in every season. The enclosed patio seamlessly extends the living space, perfect for relaxation and entertainment. Cozy up by the fireplace, and enjoy the scenic views from the comfort of your new home. The spacious backyard offers ample space, low maintenance landscaping, turf, citrus, fruit & avocado trees with plenty of room to add a pool an accessory dwelling unit (ADU). Imagine the possibilities in this versatile outdoor space. With a an oversized 2 car garage and a pull-through driveway, this home provides parking and storage options for all your toys! Located within walking distance to Lakeview Elementary, convenience and accessibility are at your fingertips. Don't miss out on this incredible opportunity to own a home that combines modern upgrades, functional features, and a prime location. Make this property your dream home today!
Location
State CA
County San Diego
Area 92040 - Lakeside
Zoning R-1:SINGLE
Interior
Interior Features All Bedrooms Down, Main Level Primary, Walk-In Closet(s)
Heating Forced Air, Natural Gas
Cooling Central Air, ENERGY STAR Qualified Equipment, High Efficiency
Flooring Tile
Fireplaces Type Living Room
Fireplace Yes
Appliance Built-In Range, Counter Top, Dishwasher, ENERGY STAR Qualified Appliances, Freezer, Gas Cooking, Gas Cooktop, Disposal, Gas Oven, Gas Range, Gas Water Heater, Ice Maker, Refrigerator
Laundry Electric Dryer Hookup, In Garage
Exterior
Parking Features Driveway
Garage Spaces 2.0
Garage Description 2.0
Pool None
View Y/N Yes
View Mountain(s)
Roof Type Composition
Attached Garage Yes
Total Parking Spaces 6
Private Pool No
Building
Lot Description Drip Irrigation/Bubblers, Sprinkler System
Story 1
Entry Level One
Water Public
Architectural Style Traditional
Level or Stories One
New Construction No
Others
Senior Community No
Tax ID 3970904100
Acceptable Financing Cash, Conventional, FHA, VA Loan
Listing Terms Cash, Conventional, FHA, VA Loan
Financing Conventional
Read Less
Want to know what your home might be worth? Contact us for a FREE valuation!

Our team is ready to help you sell your home for the highest possible price ASAP

Bought with Josh Painter • Impact Real Estate






