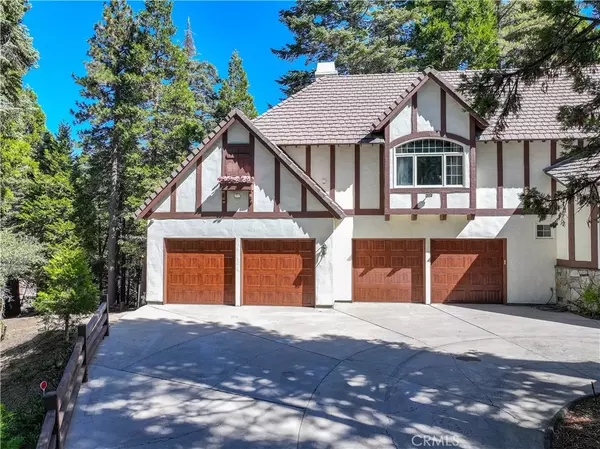
139 Cedar Ridge DR Lake Arrowhead, CA 92352
4 Beds
5 Baths
5,744 SqFt
UPDATED:
12/13/2024 07:18 PM
Key Details
Property Type Single Family Home
Sub Type Single Family Residence
Listing Status Active
Purchase Type For Sale
Square Footage 5,744 sqft
Price per Sqft $452
MLS Listing ID CV24144694
Bedrooms 4
Full Baths 5
Condo Fees $245
Construction Status Turnkey
HOA Fees $245/mo
HOA Y/N Yes
Year Built 1991
Lot Size 2.850 Acres
Property Description
The brand new HVAC, furnace system and all new ductwork ensure optimal temperature control throughout the home. You'll also find two brand new instant hot water heaters, providing ample hot water for your needs. The high def camera system has been added to ensure the safety and peace of mind of the residents. Being a resident in the exclusive community gives you full lake rights to the gorgeous privately owned Lake Arrowhead. With these additional features and Disney-inspired details, this home offers a truly unique and exceptional living experience.
Location
State CA
County San Bernardino
Area 287A - Arrowhead Woods
Zoning LA/RS-14M
Rooms
Main Level Bedrooms 1
Interior
Interior Features Wet Bar, Breakfast Bar, Balcony, Breakfast Area, Ceiling Fan(s), Separate/Formal Dining Room, Dumbwaiter, Stone Counters, Recessed Lighting, Tandem, All Bedrooms Up, Entrance Foyer, Wine Cellar, Walk-In Closet(s)
Heating Central
Cooling Central Air
Flooring Carpet, Tile, Wood
Fireplaces Type Family Room, Library, Living Room, Primary Bedroom, Recreation Room
Fireplace Yes
Laundry Inside, Laundry Room
Exterior
Exterior Feature Koi Pond, Lighting
Parking Features Covered, Driveway Up Slope From Street, Garage, Gated, Heated Garage, Tandem
Garage Spaces 6.0
Garage Description 6.0
Fence Chain Link
Pool None
Community Features Fishing, Hiking, Lake, Mountainous, Near National Forest, Water Sports
Amenities Available Clubhouse, Picnic Area, Trail(s)
View Y/N Yes
View Mountain(s), Pond
Porch Concrete, Open, Patio
Attached Garage Yes
Total Parking Spaces 6
Private Pool No
Building
Lot Description 0-1 Unit/Acre, Sloped Down
Dwelling Type House
Story 2
Entry Level Two
Sewer Public Sewer
Water Public, Well
Level or Stories Two
New Construction No
Construction Status Turnkey
Schools
High Schools Rim Of The World
School District Rim Of The World
Others
HOA Name Cedar Ridge
Senior Community No
Tax ID 0331551050000
Security Features Closed Circuit Camera(s),Security Gate,Security Lights
Acceptable Financing Cash, Cash to New Loan, Conventional, Submit, VA Loan
Listing Terms Cash, Cash to New Loan, Conventional, Submit, VA Loan
Special Listing Condition Standard







