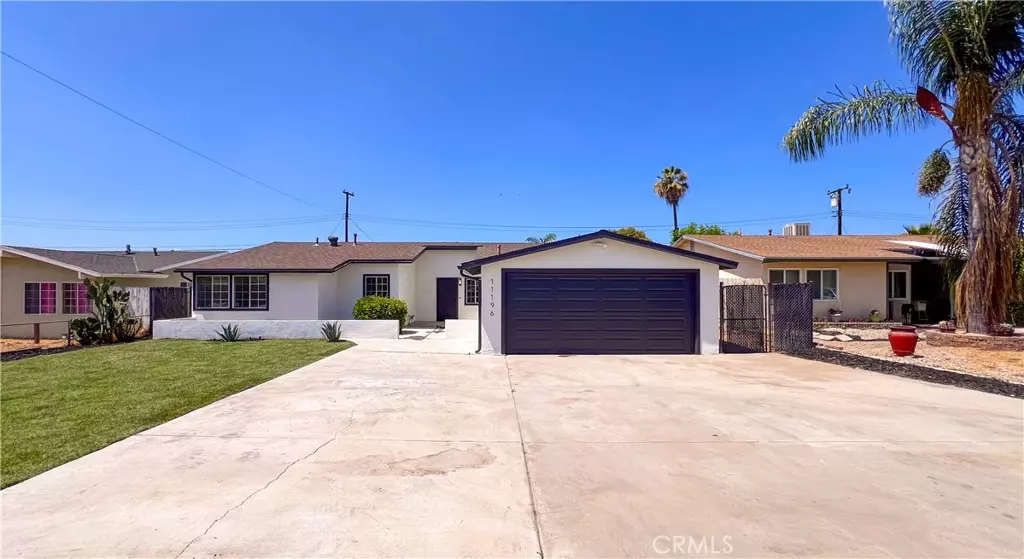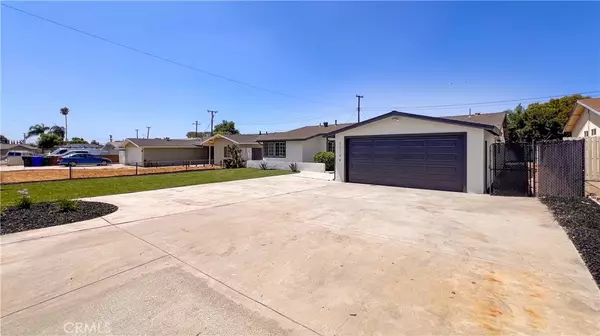
11196 Greenwood WAY Ontario, CA 91762
4 Beds
2 Baths
1,495 SqFt
UPDATED:
10/01/2024 12:15 AM
Key Details
Property Type Single Family Home
Sub Type Single Family Residence
Listing Status Active Under Contract
Purchase Type For Sale
Square Footage 1,495 sqft
Price per Sqft $494
MLS Listing ID TR24176138
Bedrooms 4
Full Baths 2
Construction Status Turnkey
HOA Y/N No
Year Built 1962
Lot Size 7,169 Sqft
Acres 0.1646
Property Description
Location
State CA
County San Bernardino
Area 686 - Ontario
Zoning R-1
Rooms
Main Level Bedrooms 5
Ensuite Laundry Electric Dryer Hookup, Gas Dryer Hookup, In Garage
Interior
Interior Features Open Floorplan
Laundry Location Electric Dryer Hookup,Gas Dryer Hookup,In Garage
Heating Central
Cooling Central Air, Attic Fan
Flooring Vinyl
Fireplaces Type None
Fireplace No
Appliance Dishwasher, Disposal, Gas Oven, Gas Range, Gas Water Heater, Range Hood
Laundry Electric Dryer Hookup, Gas Dryer Hookup, In Garage
Exterior
Garage Garage Faces Front, Garage
Garage Spaces 2.0
Garage Description 2.0
Pool None
Community Features Suburban
View Y/N No
View None
Parking Type Garage Faces Front, Garage
Attached Garage Yes
Total Parking Spaces 2
Private Pool No
Building
Lot Description Front Yard, Lawn, Landscaped
Dwelling Type House
Story 1
Entry Level One
Sewer Public Sewer
Level or Stories One
New Construction No
Construction Status Turnkey
Schools
School District Chaffey Joint Union High
Others
Senior Community No
Tax ID 1012322050000
Acceptable Financing Cash, Cash to New Loan, Conventional, FHA
Listing Terms Cash, Cash to New Loan, Conventional, FHA
Special Listing Condition Standard







