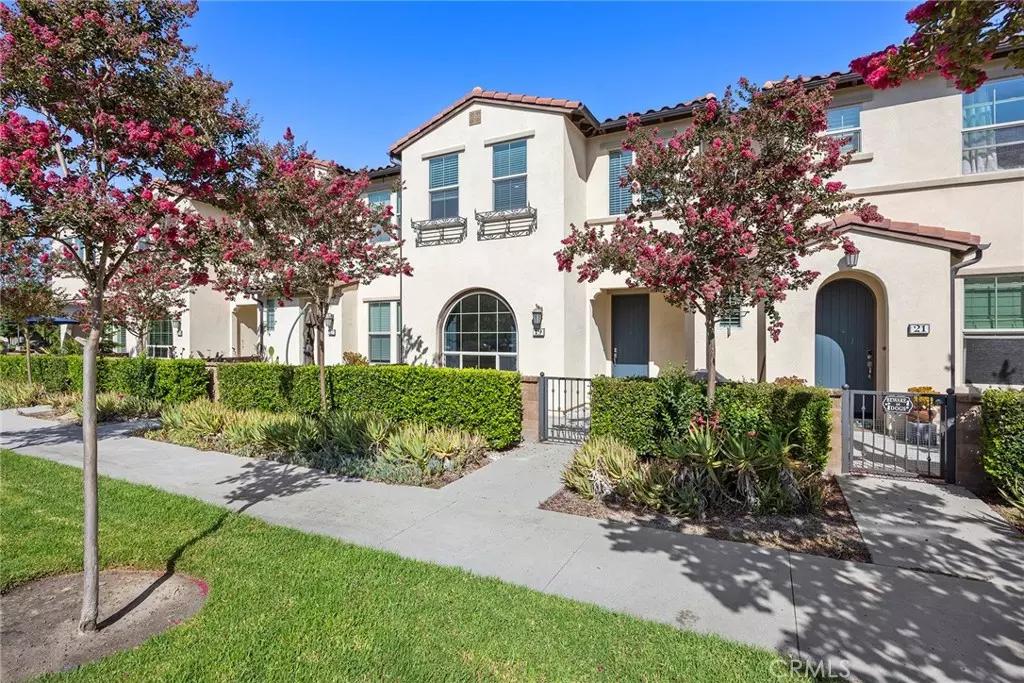
19 Finch Lake Forest, CA 92630
3 Beds
3 Baths
1,512 SqFt
UPDATED:
10/14/2024 01:28 AM
Key Details
Property Type Condo
Sub Type Condominium
Listing Status Active
Purchase Type For Rent
Square Footage 1,512 sqft
MLS Listing ID PW24176261
Bedrooms 3
Full Baths 2
Half Baths 1
HOA Y/N Yes
Year Built 2015
Property Description
The home boasts updated finishes throughout, ensuring a contemporary and stylish atmosphere. The kitchen, equipped with modern appliances and sleek countertops, flows seamlessly into the dining and living spaces, making it ideal for hosting gatherings.
Situated in a clean and friendly neighborhood, this residence provides easy access to an abundance of amenities. Whether you're looking for shopping, dining, or recreational activities, everything you need is just a short distance away. Additionally, the area is served by top-rated schools, making it an excellent choice for families.
Don't miss out on this fantastic leasing opportunity in Lake Forest, where comfort, convenience, and community come together to offer an exceptional living experience.
Location
State CA
County Orange
Area 699 - Not Defined
Rooms
Ensuite Laundry Laundry Room, Upper Level
Interior
Interior Features Ceiling Fan(s), Crown Molding, Eat-in Kitchen, Granite Counters, High Ceilings, Open Floorplan, Pantry, Quartz Counters, Recessed Lighting, Storage, All Bedrooms Up, Walk-In Closet(s)
Laundry Location Laundry Room,Upper Level
Heating Central
Cooling Central Air
Flooring Carpet, Stone, Vinyl
Fireplaces Type None
Furnishings Unfurnished
Fireplace No
Appliance 6 Burner Stove, Built-In Range, Dishwasher, Disposal, Gas Oven
Laundry Laundry Room, Upper Level
Exterior
Exterior Feature Lighting
Garage Attached Carport
Garage Spaces 2.0
Garage Description 2.0
Fence Block
Pool Community, Fenced, Gas Heat, In Ground, Lap, Association
Community Features Biking, Curbs, Dog Park, Foothills, Fishing, Golf, Hiking, Horse Trails, Lake, Mountainous, Park, Street Lights, Sidewalks, Pool
Utilities Available Cable Available, Electricity Available, Phone Available, Sewer Available, Water Available
Amenities Available Clubhouse, Sport Court, Dog Park, Fitness Center, Barbecue, Pickleball, Pool, Spa/Hot Tub, Tennis Court(s)
View Y/N Yes
View City Lights, Park/Greenbelt, Hills
Roof Type Tile
Accessibility None
Porch Concrete, Deck, Open, Patio
Parking Type Attached Carport
Attached Garage Yes
Total Parking Spaces 2
Private Pool No
Building
Dwelling Type House
Story 2
Entry Level Two
Foundation Slab
Sewer Public Sewer
Water Public
Architectural Style Modern, Traditional
Level or Stories Two
New Construction No
Schools
School District Saddleback Valley Unified
Others
Pets Allowed Call
Senior Community No
Tax ID 93912503
Security Features Carbon Monoxide Detector(s),Fire Detection System,Resident Manager,Smoke Detector(s),Security Lights
Horse Feature Riding Trail
Special Listing Condition Standard
Pets Description Call







