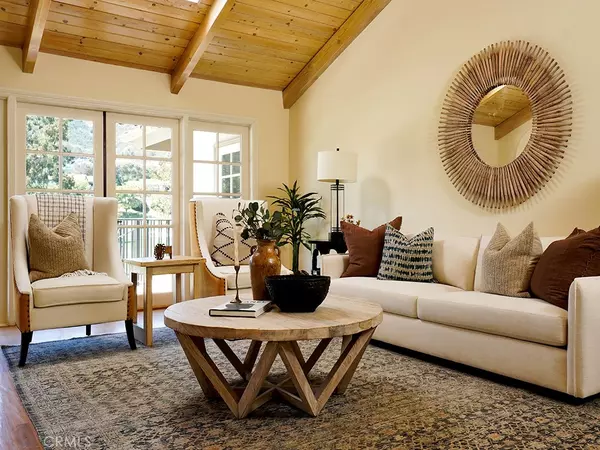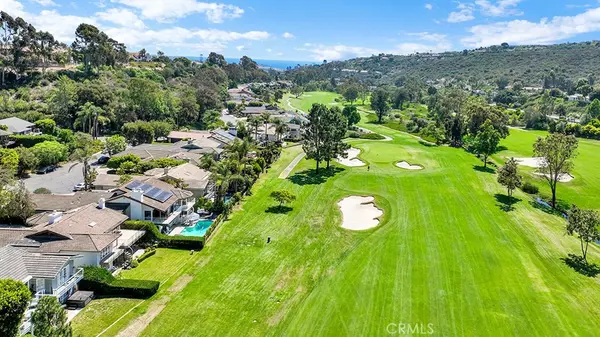
31782 Greens Pointe Laguna Niguel, CA 92677
5 Beds
3 Baths
3,156 SqFt
UPDATED:
12/11/2024 05:36 PM
Key Details
Property Type Single Family Home
Sub Type Single Family Residence
Listing Status Active
Purchase Type For Sale
Square Footage 3,156 sqft
Price per Sqft $1,013
Subdivision Links Pointe (Lsp)
MLS Listing ID OC24172104
Bedrooms 5
Full Baths 2
Half Baths 1
Condo Fees $230
Construction Status Updated/Remodeled,Turnkey
HOA Fees $230/mo
HOA Y/N Yes
Year Built 1977
Lot Size 0.273 Acres
Property Description
Location
State CA
County Orange
Area Lnslt - Salt Creek
Zoning R-1
Rooms
Other Rooms Storage
Basement Unfinished
Main Level Bedrooms 1
Interior
Interior Features Beamed Ceilings, Balcony, Breakfast Area, Ceramic Counters, Cathedral Ceiling(s), Separate/Formal Dining Room, Living Room Deck Attached, Open Floorplan, Storage, Unfurnished, Bedroom on Main Level, Main Level Primary, Primary Suite, Utility Room, Walk-In Closet(s)
Heating Central, Forced Air, Fireplace(s)
Cooling Central Air
Flooring Carpet, Vinyl
Fireplaces Type Living Room
Fireplace Yes
Appliance Built-In Range, Dishwasher, Gas Range, Gas Water Heater, Microwave, Refrigerator, Trash Compactor
Laundry Electric Dryer Hookup, Gas Dryer Hookup, Laundry Room, See Remarks
Exterior
Exterior Feature Rain Gutters
Parking Features Concrete, Door-Multi, Direct Access, Driveway Level, Driveway, Garage Faces Front, Garage, Private
Garage Spaces 4.0
Garage Description 4.0
Fence Stucco Wall, Wrought Iron
Pool None
Community Features Curbs, Sidewalks, Gated
Utilities Available Cable Available, Electricity Connected, Natural Gas Connected, Phone Available, Sewer Connected, Underground Utilities, Water Connected
Amenities Available Controlled Access, Management, Picnic Area
Waterfront Description Ocean Side Of Freeway
View Y/N Yes
View City Lights, Courtyard, Park/Greenbelt, Golf Course, Hills, Mountain(s), Neighborhood, Panoramic, Creek/Stream, Valley, Trees/Woods
Roof Type Concrete
Accessibility None
Porch Deck, Patio, See Remarks
Attached Garage Yes
Total Parking Spaces 4
Private Pool No
Building
Lot Description Back Yard, Cul-De-Sac, Flag Lot, Front Yard, Sprinklers In Rear, Sprinklers In Front, Lawn, Landscaped, On Golf Course, Sprinklers Timer, Sprinkler System, Yard
Dwelling Type House
Story 2
Entry Level Two
Sewer Public Sewer
Water Public
Level or Stories Two
Additional Building Storage
New Construction No
Construction Status Updated/Remodeled,Turnkey
Schools
School District Capistrano Unified
Others
HOA Name Links Pointe
Senior Community No
Tax ID 67021110
Security Features Security Gate,Gated Community,Key Card Entry
Acceptable Financing Cash, Cash to New Loan
Listing Terms Cash, Cash to New Loan
Special Listing Condition Trust







