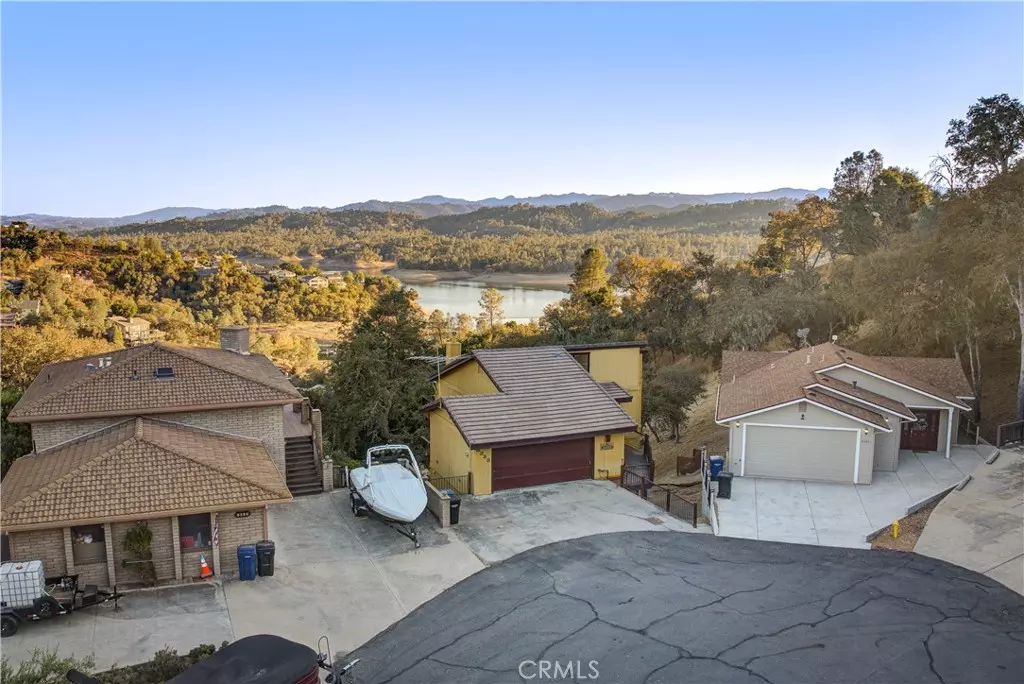
8388 Stub End CIR Bradley, CA 93426
3 Beds
3 Baths
1,459 SqFt
UPDATED:
12/10/2024 10:42 PM
Key Details
Property Type Single Family Home
Sub Type Single Family Residence
Listing Status Active
Purchase Type For Sale
Square Footage 1,459 sqft
Price per Sqft $403
MLS Listing ID PI24230861
Bedrooms 3
Full Baths 2
Half Baths 1
Condo Fees $239
HOA Fees $239/mo
HOA Y/N Yes
Year Built 1985
Lot Size 5,000 Sqft
Property Description
Currently a licensed vacation rental, this property provides convenient access to boating, fishing, hiking, and more. The Oak Shores community has 2 boat launch ramps, both in close proximity to this property, along with a clubhouse, seasonal pool, outdoor game area and corner store.
Don't miss your opportunity to own this slice of paradise at Lake Nacimiento—come experience it for yourself!
Location
State CA
County San Luis Obispo
Area Prnw - Pr North 46-West 101
Zoning RSF
Interior
Interior Features Balcony, Living Room Deck Attached, All Bedrooms Down
Heating Central, Solar, Wood Stove
Cooling Central Air
Flooring Carpet, Vinyl
Fireplaces Type Living Room, Wood Burning
Inclusions Nest thermostat, all personal property (negotiable)
Fireplace Yes
Appliance Built-In Range, Dishwasher, Electric Range, Microwave, Refrigerator, Dryer, Washer
Laundry In Garage
Exterior
Parking Features Boat, Garage, Paved
Garage Spaces 2.0
Garage Description 2.0
Pool Community, Association
Community Features Lake, Water Sports, Marina, Pool
Amenities Available Clubhouse, Controlled Access, Dock, Playground, Pickleball, Pool
Waterfront Description Lake
View Y/N Yes
View Hills, Lake, Trees/Woods
Porch Deck, Wood
Attached Garage Yes
Total Parking Spaces 2
Private Pool No
Building
Lot Description Cul-De-Sac
Dwelling Type House
Story 2
Entry Level Two
Sewer Public Sewer
Water Public
Level or Stories Two
New Construction No
Schools
School District Paso Robles Joint Unified
Others
HOA Name Oak Shores Community Association
Senior Community No
Tax ID 012252048
Acceptable Financing Cash, Cash to New Loan, Conventional, 1031 Exchange
Listing Terms Cash, Cash to New Loan, Conventional, 1031 Exchange
Special Listing Condition Standard







