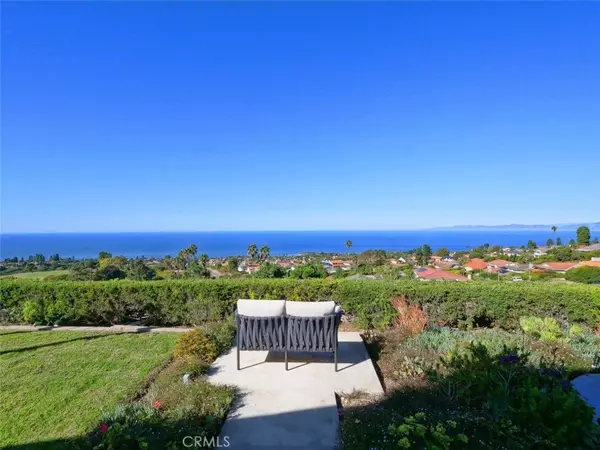29121 Covecrest DR Rancho Palos Verdes, CA 90275
4 Beds
2 Baths
2,090 SqFt
UPDATED:
12/23/2024 03:41 AM
Key Details
Property Type Single Family Home
Sub Type Single Family Residence
Listing Status Pending
Purchase Type For Sale
Square Footage 2,090 sqft
Price per Sqft $1,172
MLS Listing ID PV24084837
Bedrooms 4
Full Baths 1
Three Quarter Bath 1
Construction Status Updated/Remodeled
HOA Y/N No
Year Built 1967
Lot Size 0.323 Acres
Property Description
Location
State CA
County Los Angeles
Area 174 - Crest
Zoning RPRS10000*
Rooms
Main Level Bedrooms 4
Interior
Interior Features Beamed Ceilings, Breakfast Bar, Cathedral Ceiling(s), Separate/Formal Dining Room, High Ceilings, Quartz Counters, Recessed Lighting, Storage, Bedroom on Main Level, Instant Hot Water, Main Level Primary, Primary Suite
Heating Central, Forced Air
Cooling Central Air
Flooring Tile, Wood
Fireplaces Type Gas, Living Room
Fireplace Yes
Appliance 6 Burner Stove, Convection Oven, Dishwasher, Free-Standing Range, Disposal, Gas Oven, Gas Range, Gas Water Heater, Ice Maker, Microwave, Refrigerator, Range Hood, Vented Exhaust Fan, Water To Refrigerator, Water Purifier
Laundry Gas Dryer Hookup, In Garage
Exterior
Exterior Feature Awning(s), Lighting
Parking Features Door-Multi, Driveway Level, Electric Vehicle Charging Station(s), Garage Faces Front, Garage, Garage Door Opener, Storage
Garage Spaces 3.0
Garage Description 3.0
Pool None
Community Features Golf, Suburban, Park
Utilities Available Cable Available, Electricity Connected, Natural Gas Connected, Phone Available, Sewer Connected, Water Connected
View Y/N Yes
View Catalina, Park/Greenbelt, Ocean, Panoramic
Porch Open, Patio
Attached Garage Yes
Total Parking Spaces 3
Private Pool No
Building
Lot Description Back Yard, Lawn, Landscaped, Near Park, Paved, Sprinklers Timer, Sprinkler System, Street Level
Dwelling Type House
Story 1
Entry Level One
Sewer Public Sewer
Water Public
Level or Stories One
New Construction No
Construction Status Updated/Remodeled
Schools
Elementary Schools Montemalaga
Middle Schools Ridgecrest
High Schools Peninsula
School District Palos Verdes Peninsula Unified
Others
Senior Community No
Tax ID 7585015012
Security Features Prewired,Closed Circuit Camera(s),Carbon Monoxide Detector(s),Smoke Detector(s)
Acceptable Financing Cash, Cash to New Loan
Listing Terms Cash, Cash to New Loan
Special Listing Condition Standard






