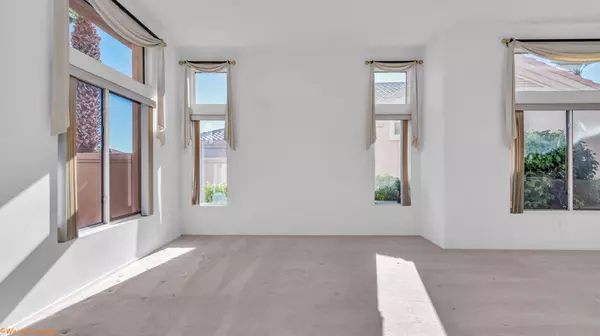
37489 Golden Pebble AVE Palm Desert, CA 92211
2 Beds
2 Baths
1,647 SqFt
UPDATED:
12/13/2024 07:14 PM
Key Details
Property Type Single Family Home
Sub Type Single Family Residence
Listing Status Active
Purchase Type For Sale
Square Footage 1,647 sqft
Price per Sqft $288
Subdivision Sun City
MLS Listing ID 219121082DA
Bedrooms 2
Full Baths 2
Condo Fees $348
HOA Fees $348/mo
HOA Y/N Yes
Year Built 1994
Lot Size 6,098 Sqft
Property Description
Location
State CA
County Riverside
Area 307 - Sun City
Interior
Interior Features Breakfast Area, Separate/Formal Dining Room, High Ceilings, Primary Suite, Walk-In Closet(s)
Heating Central
Cooling Central Air
Flooring Carpet, Tile
Inclusions Washer/DryerRefrigerator
Fireplace No
Appliance Dishwasher, Gas Cooktop, Gas Water Heater, Microwave, Refrigerator
Laundry In Garage
Exterior
Parking Features Side By Side
Garage Spaces 2.0
Garage Description 2.0
Fence Block
Community Features Gated
Amenities Available Bocce Court, Billiard Room, Clubhouse, Controlled Access, Sport Court, Fitness Center, Golf Course, Game Room, Lake or Pond, Management, Meeting/Banquet/Party Room, Other Courts, Pet Restrictions, Recreation Room, Tennis Court(s), Cable TV
View Y/N No
Roof Type Tile
Porch Concrete, Covered
Attached Garage Yes
Total Parking Spaces 2
Private Pool No
Building
Lot Description Planned Unit Development
Story 1
New Construction No
Others
HOA Name Sun City Palm Desert Community Assocition
Senior Community Yes
Tax ID 748062004
Security Features Gated Community
Acceptable Financing Cash, Submit
Listing Terms Cash, Submit
Special Listing Condition Standard







