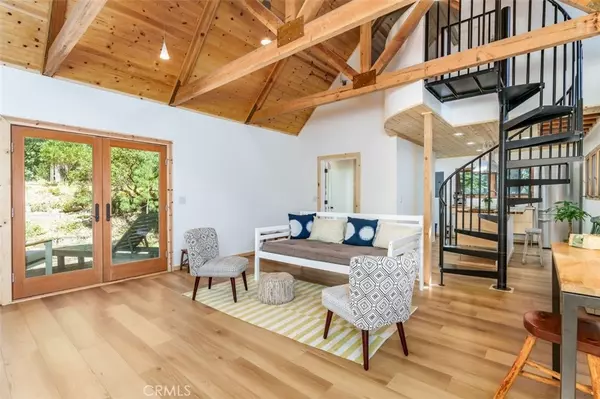
7731 Forest DR Fish Camp, CA 93623
2 Beds
3 Baths
1,600 SqFt
UPDATED:
12/11/2024 07:37 PM
Key Details
Property Type Single Family Home
Sub Type Single Family Residence
Listing Status Active
Purchase Type For Sale
Square Footage 1,600 sqft
Price per Sqft $436
MLS Listing ID FR24247361
Bedrooms 2
Full Baths 2
Half Baths 1
Construction Status Turnkey
HOA Y/N No
Year Built 1955
Lot Size 0.420 Acres
Property Description
Location
State CA
County Mariposa
Area Mp7 - Mariposa 7
Zoning 141
Rooms
Other Rooms Shed(s)
Interior
Interior Features Beamed Ceilings, Ceiling Fan(s), Furnished, High Ceilings, Living Room Deck Attached, Two Story Ceilings, Instant Hot Water, Loft
Heating Wall Furnace
Cooling None
Flooring Laminate
Fireplaces Type None
Fireplace No
Appliance Electric Cooktop
Laundry Common Area, In Garage, In Kitchen, See Remarks
Exterior
Parking Features Door-Multi, Driveway, Garage
Garage Spaces 2.0
Garage Description 2.0
Fence Good Condition, Partial
Pool None
Community Features Hiking, Near National Forest
Utilities Available Electricity Connected, Water Connected
View Y/N Yes
View Neighborhood, Trees/Woods
Roof Type Composition
Porch Covered, Deck, Front Porch, Porch
Attached Garage No
Total Parking Spaces 2
Private Pool No
Building
Lot Description 0-1 Unit/Acre, Walkstreet
Dwelling Type House
Story 2
Entry Level Two
Foundation Raised, Slab
Sewer Septic Tank
Water Public
Architectural Style Cottage, See Remarks
Level or Stories Two
Additional Building Shed(s)
New Construction No
Construction Status Turnkey
Schools
Elementary Schools Oakhurst
Middle Schools Oak Creek
High Schools Yosemite
School District Bass Lake Joint Union
Others
Senior Community No
Tax ID 0103650100
Acceptable Financing Cash, Cash to New Loan, Conventional
Listing Terms Cash, Cash to New Loan, Conventional
Special Listing Condition Standard







