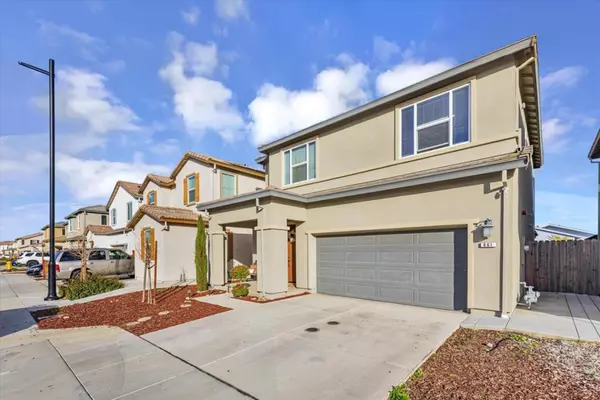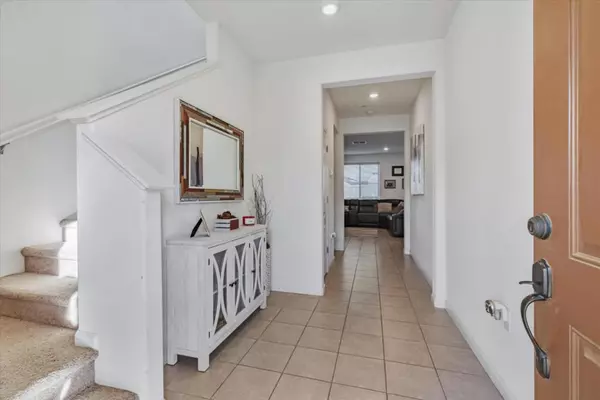REQUEST A TOUR If you would like to see this home without being there in person, select the "Virtual Tour" option and your agent will contact you to discuss available opportunities.
In-PersonVirtual Tour
$ 730,000
Est. payment /mo
Active
661 Duran CT Hollister, CA 95023
3 Beds
3 Baths
1,899 SqFt
UPDATED:
01/14/2025 01:13 AM
Key Details
Property Type Single Family Home
Sub Type Single Family Residence
Listing Status Active
Purchase Type For Sale
Square Footage 1,899 sqft
Price per Sqft $384
MLS Listing ID ML81988586
Bedrooms 3
Full Baths 2
Half Baths 1
HOA Y/N No
Year Built 2020
Lot Size 3,754 Sqft
Property Description
Step into this inviting 3-bedroom, 2.5-bath home designed for comfort and modern living. The open-concept kitchen and great room create the perfect space for entertaining or enjoying quality time with family. The kitchen offers beautiful granite countertops, stainless steel appliances, an abundance of storage, and a versatile island ideal for casual dining. Upstairs you will find 3 genrously sized bedrooms that provide plenty of natural light, a laundry room, as well as a full guest bathroom. Your primary bathroom has a separate soaking tub, double vanity, and a large walk in closet. Step outside to your large backyard, complete with a pergola thats perfect for relaxing, hosting gatherings, or simply unwinding after a long day. Located in a prime spot for commuters, this home offers easy access to Highway 25, ensuring a smooth journey to work or nearby attractions. Don't miss this opportunity to own a home that combines style, functionality, and convenience!
Location
State CA
County San Benito
Area 699 - Not Defined
Zoning R1
Interior
Heating Central
Cooling Central Air
Flooring Carpet, Tile
Fireplace No
Appliance Dishwasher, Gas Cooktop
Exterior
Garage Spaces 2.0
Garage Description 2.0
View Y/N No
Roof Type Tile
Attached Garage Yes
Total Parking Spaces 2
Building
Story 2
Foundation Slab
Sewer Public Sewer
Water Public
New Construction No
Schools
School District Other
Others
Tax ID 052280014000
Special Listing Condition Standard

Listed by Kimberly Macias • RE/MAX Gold





