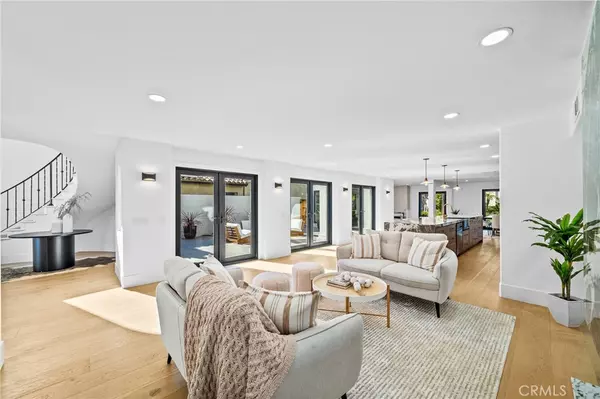231 Via Firenze Newport Beach, CA 92663
3 Beds
4 Baths
3,176 SqFt
UPDATED:
01/20/2025 01:59 AM
Key Details
Property Type Single Family Home
Sub Type Single Family Residence
Listing Status Active
Purchase Type For Sale
Square Footage 3,176 sqft
Price per Sqft $1,731
Subdivision Lido Island (Lido)
MLS Listing ID OC25010771
Bedrooms 3
Full Baths 3
Half Baths 1
Condo Fees $2,150
Construction Status Updated/Remodeled,Turnkey
HOA Fees $2,150/ann
HOA Y/N Yes
Year Built 1952
Lot Size 3,598 Sqft
Property Description
Location
State CA
County Orange
Area N8 - West Newport - Lido
Zoning R-1
Interior
Interior Features Breakfast Bar, Built-in Features, Balcony, Breakfast Area, Separate/Formal Dining Room, Eat-in Kitchen, High Ceilings, Living Room Deck Attached, Open Floorplan, Pantry, Phone System, Quartz Counters, Stone Counters, Recessed Lighting, Unfurnished, All Bedrooms Up, Primary Suite, Walk-In Closet(s)
Heating Forced Air, Natural Gas
Cooling Central Air
Flooring Tile, Wood
Fireplaces Type Family Room, Gas, Living Room, Primary Bedroom
Fireplace Yes
Appliance 6 Burner Stove, Double Oven, Dishwasher, Freezer, Gas Cooktop, Disposal, Gas Oven, Microwave, Refrigerator, Range Hood, Vented Exhaust Fan, Water To Refrigerator
Laundry Inside, Laundry Room
Exterior
Parking Features Door-Multi, Direct Access, Garage
Garage Spaces 2.0
Garage Description 2.0
Fence Brick
Pool None
Community Features Curbs, Gutter(s), Storm Drain(s), Street Lights, Suburban, Sidewalks, Marina, Park
Utilities Available Cable Available, Cable Connected, Electricity Available, Electricity Connected, Natural Gas Available, Natural Gas Connected, Phone Available, Phone Connected, Sewer Available, Sewer Connected, Water Available, Water Connected
Amenities Available Clubhouse, Dock, Maintenance Grounds, Meeting Room, Meeting/Banquet/Party Room, Picnic Area, Playground, Pickleball, Tennis Court(s)
Waterfront Description Beach Access,Ocean Access,Ocean Side Of Freeway,Ocean Side Of Highway
View Y/N Yes
View Neighborhood
Roof Type Spanish Tile
Accessibility None
Porch Rear Porch, Enclosed, Front Porch, Patio, Porch, Tile
Attached Garage Yes
Total Parking Spaces 2
Private Pool No
Building
Lot Description Level, Near Park, Paved, Street Level, Value In Land, Walkstreet
Dwelling Type House
Faces Southeast
Story 2
Entry Level Two
Foundation Slab
Sewer Public Sewer, Sewer Tap Paid
Water Public
Architectural Style Spanish, Patio Home
Level or Stories Two
New Construction No
Construction Status Updated/Remodeled,Turnkey
Schools
Elementary Schools Newport
Middle Schools Ensign
High Schools Newport Harbor
School District Newport Mesa Unified
Others
HOA Name Lido Isle Community Association
Senior Community No
Tax ID 42315203
Security Features Carbon Monoxide Detector(s),Smoke Detector(s)
Acceptable Financing Cash, Cash to New Loan
Listing Terms Cash, Cash to New Loan
Special Listing Condition Standard






