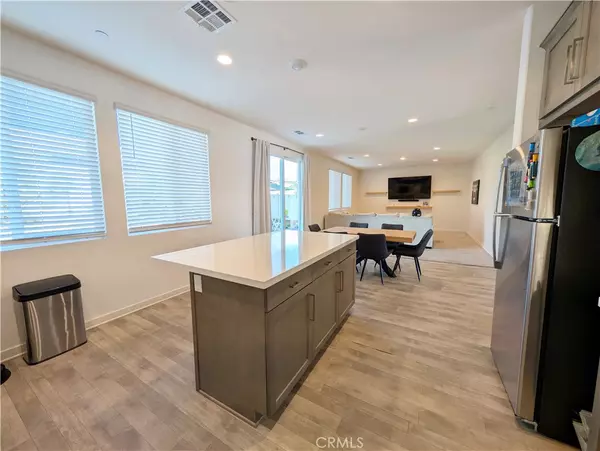35120 Funk WAY Beaumont, CA 92223
4 Beds
3 Baths
2,239 SqFt
UPDATED:
01/20/2025 02:08 AM
Key Details
Property Type Single Family Home
Sub Type Single Family Residence
Listing Status Active
Purchase Type For Sale
Square Footage 2,239 sqft
Price per Sqft $261
Subdivision Solera (Slra)
MLS Listing ID CV25013349
Bedrooms 4
Full Baths 2
Half Baths 1
Condo Fees $155
HOA Fees $155/mo
HOA Y/N Yes
Year Built 2021
Lot Size 5,000 Sqft
Property Description
The bright and airy living area seamlessly flows into the kitchen and dining spaces, ideal for family gatherings and entertaining guests.
Enjoy a well-appointed kitchen which includes ample cabinet space, and an island that doubles as a breakfast bar.
The generously-sized master bedroom features a luxurious en-suite bathroom with walk in shower, and double vanities, offering a true retreat. Equipped with a solar system and a tankless water heater, this home provides energy savings and eco-friendly living.
Community Amenities include:
* Two Pools & Spa, Splash Pad & Park and Dog Park, Clubhouse & Banquet Facility, Private Gym, Beautiful Walking Trails & Golf Course.
Additional Features Include 2-car garage, Smart home features and Close proximity to top-rated schools, shopping, dining, and major freeways
*******
This home offers the perfect blend of convenience, and community, making it an ideal place to live. Don't miss out on the opportunity to call this property your own. Schedule a tour today!
All Listing Information Deemed Reliable But Is Not Guaranteed, Agents & Buyer's Please Do Your Due Diligence.
Location
State CA
County Riverside
Area 263 - Banning/Beaumont/Cherry Valley
Rooms
Main Level Bedrooms 1
Interior
Interior Features See Remarks, Bedroom on Main Level
Heating Central
Cooling Central Air
Fireplaces Type None
Fireplace No
Appliance Dishwasher, Gas Cooktop, Disposal, Tankless Water Heater
Laundry Inside, Laundry Room, Upper Level
Exterior
Parking Features Direct Access, Garage, Garage Door Opener
Garage Spaces 2.0
Garage Description 2.0
Pool Community, Association
Community Features Golf, Sidewalks, Pool
Amenities Available Clubhouse, Dog Park, Fitness Center, Golf Course, Meeting/Banquet/Party Room, Other Courts, Picnic Area, Playground, Pool, Pets Allowed, Spa/Hot Tub
View Y/N Yes
View Mountain(s)
Roof Type Tile
Attached Garage Yes
Total Parking Spaces 2
Private Pool No
Building
Lot Description Sprinkler System
Dwelling Type House
Story 2
Entry Level Two
Sewer Public Sewer
Water Public
Level or Stories Two
New Construction No
Schools
Elementary Schools Tournament Hills
Middle Schools Mountain View
School District Beaumont
Others
HOA Name Fairway Canyon
Senior Community No
Tax ID 400681008
Security Features Smoke Detector(s)
Acceptable Financing Cash to New Loan, Conventional, FHA
Green/Energy Cert Solar
Listing Terms Cash to New Loan, Conventional, FHA
Special Listing Condition Standard






