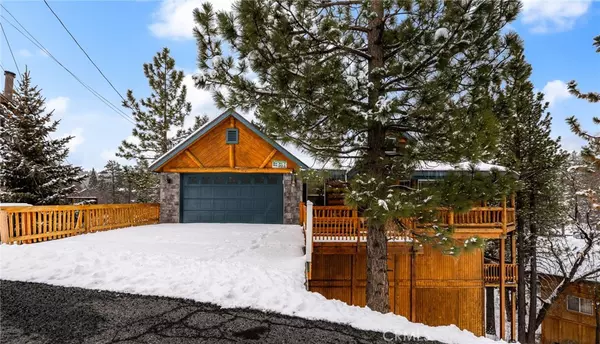43360 Shasta Rd Big Bear Lake, CA 92315
5 Beds
4 Baths
2,259 SqFt
UPDATED:
01/31/2025 01:59 AM
Key Details
Property Type Single Family Home
Sub Type Single Family Residence
Listing Status Active
Purchase Type For Sale
Square Footage 2,259 sqft
Price per Sqft $442
MLS Listing ID SR25020995
Bedrooms 5
Full Baths 3
Half Baths 1
Construction Status Updated/Remodeled,Turnkey
HOA Y/N No
Year Built 2004
Lot Size 8,398 Sqft
Property Description
Location
State CA
County San Bernardino
Area 289 - Big Bear Area
Interior
Interior Features Beamed Ceilings, Ceiling Fan(s), Furnished, Open Floorplan, Pantry, Main Level Primary
Heating Central, Fireplace(s), Natural Gas
Cooling Wall/Window Unit(s)
Flooring Vinyl
Fireplaces Type Living Room
Fireplace Yes
Appliance Dishwasher, Disposal, Gas Oven, Microwave, Refrigerator, Range Hood, Water Heater
Laundry Inside, Laundry Room
Exterior
Parking Features Driveway, Garage Faces Front
Garage Spaces 2.0
Garage Description 2.0
Pool None
Community Features Biking, Fishing, Hiking, Horse Trails, Lake, Park, Suburban, Water Sports
View Y/N Yes
View Mountain(s), Neighborhood
Roof Type Shingle
Porch Deck, Front Porch, Patio, Wood
Attached Garage Yes
Total Parking Spaces 4
Private Pool No
Building
Lot Description Trees
Dwelling Type House
Story 3
Entry Level Three Or More
Foundation Raised
Sewer Public Sewer
Water Public
Architectural Style Log Home
Level or Stories Three Or More
New Construction No
Construction Status Updated/Remodeled,Turnkey
Schools
School District Bear Valley Unified
Others
Senior Community No
Tax ID 0310431030000
Security Features Security System,Carbon Monoxide Detector(s),Smoke Detector(s)
Acceptable Financing Cash, Conventional, VA Loan
Horse Feature Riding Trail
Listing Terms Cash, Conventional, VA Loan
Special Listing Condition Standard






