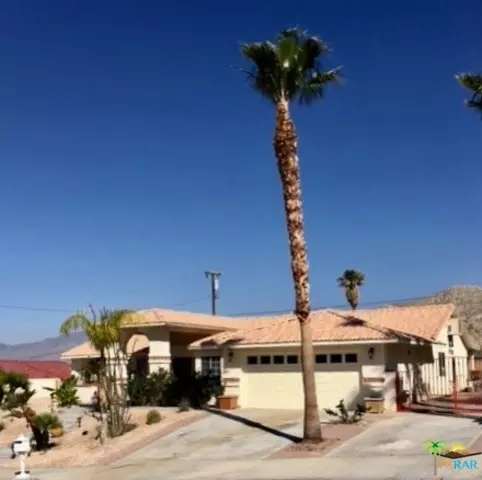$372,000
$379,900
2.1%For more information regarding the value of a property, please contact us for a free consultation.
9231 VALENCIA DR Desert Hot Springs, CA 92240
5 Beds
3 Baths
2,409 SqFt
Key Details
Sold Price $372,000
Property Type Single Family Home
Sub Type Single Family Residence
Listing Status Sold
Purchase Type For Sale
Square Footage 2,409 sqft
Price per Sqft $154
Subdivision Vista Del Valle
MLS Listing ID 18349238PS
Sold Date 10/10/18
Bedrooms 5
Full Baths 3
HOA Y/N No
Year Built 1994
Lot Size 10,018 Sqft
Property Description
Magnificent home high above Mission Lakes Bl. This meticulously maintained home features 5 bedrooms, 3 baths plus office, ceramic tiled walkways and baths. Open spacious living room with gas/woodbuning fireplace, bamboo flooring, recessed lighting, and dining area off living room as well. Built-in surround sound thru-out home and patio areas, window blinds in bedrooms/kitchen, laundry room with counter, washer and dryer and cabinets for extra storage. Kitchen has laminate wood flooring, breakfast nook, stainless appliances, some pull-out cabinets, granite counter tops and ceiling fan in breakfast nook. Master suite has bamboo flooring, walk-in closet, wood burning stove, private exit to backyard, and ceiling fan. Master bath has double shower with "sunken tub" and dual pedestal sinks. Other bedrooms have mirrored wardrobes, lighted closets, and ceiling fans. Exterior front has fully landscaped, solar lights, courtyard with sitting area and fountain, RV parking w/full hook ups. Pool/spa
Location
State CA
County Riverside
Area 340 - Desert Hot Springs
Interior
Interior Features Breakfast Area, Separate/Formal Dining Room, All Bedrooms Down, Primary Suite
Heating Central
Cooling Dual, Evaporative Cooling
Flooring Bamboo, Carpet, Laminate, Tile
Fireplaces Type Insert, Gas, Wood Burning Stove
Fireplace Yes
Appliance Dishwasher, Refrigerator
Laundry Laundry Room
Exterior
Parking Features Direct Access, Driveway, Garage, Garage Door Opener
Fence Block
Pool In Ground, Private
Utilities Available Cable Available
View Y/N Yes
View Mountain(s)
Porch Concrete, Covered
Attached Garage No
Private Pool Yes
Building
Story 1
Entry Level One
Architectural Style Contemporary
Level or Stories One
New Construction No
Others
Senior Community No
Tax ID 638232014
Security Features Fire Sprinkler System
Financing FHA
Special Listing Condition Standard
Read Less
Want to know what your home might be worth? Contact us for a FREE valuation!

Our team is ready to help you sell your home for the highest possible price ASAP

Bought with David Colin • HomeSmart Professionals





