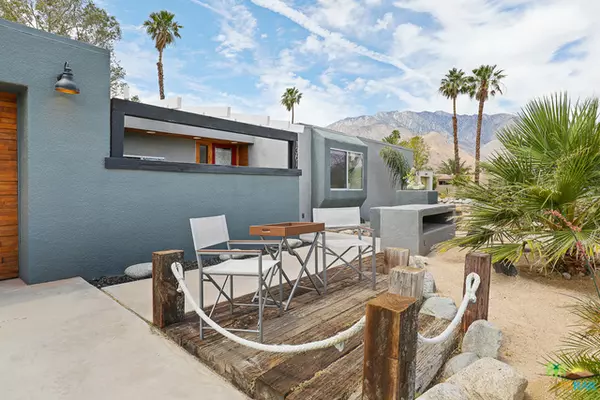$405,000
$415,000
2.4%For more information regarding the value of a property, please contact us for a free consultation.
1361 E PADUA WAY Palm Springs, CA 92262
4 Beds
3 Baths
1,818 SqFt
Key Details
Sold Price $405,000
Property Type Single Family Home
Sub Type Single Family Residence
Listing Status Sold
Purchase Type For Sale
Square Footage 1,818 sqft
Price per Sqft $222
Subdivision Victoria Park/Vista Norte
MLS Listing ID 18349134PS
Sold Date 08/23/18
Bedrooms 4
Full Baths 3
HOA Y/N No
Land Lease Amount 1068.0
Year Built 1982
Lot Size 7,405 Sqft
Property Description
Nestled in a very cute cul-de-sac and minutes from grocery stores, restaurants and downtown Palm Springs is this tranquil home with great curb appeal and a large peaceful Zen-like backyard that has plenty of room for your custom pool/spa, bocce court, etc. Home is a successful HomeShare and offers custom wood finishes, 4 bedrooms and 3 baths, including 2 ensuite masters. Main master suite is a paradise with spa tub, shower and large walk-in closet. A beautiful kitchen with granite counters and breakfast bar, glass tile backsplash and stainless appliances is open to the living area with vaulted ceiling, recessed lighting, fireplace and tiled floors. Enjoy its wonderful internal space, desert mornings relaxing under the shade of the eucalyptus tree with coffee or an evening cocktail with friends under the starry desert skies by the fire. Garage, with its unique wood finish door has direct access to this home. You will love the way this home! NOTE: Photo with pool is a RENDERING only!
Location
State CA
County Riverside
Area 331 - North End Palm Springs
Interior
Interior Features Multiple Primary Suites
Heating Central, Forced Air, Natural Gas
Flooring Tile
Fireplace Yes
Appliance Dishwasher, Microwave, Refrigerator
Laundry In Garage
Exterior
Garage Spaces 1.0
Garage Description 1.0
View Y/N Yes
View Mountain(s)
Porch Covered
Attached Garage No
Total Parking Spaces 1
Private Pool No
Building
Story 1
New Construction No
Others
Senior Community No
Tax ID 009608116
Financing Other
Special Listing Condition Standard
Read Less
Want to know what your home might be worth? Contact us for a FREE valuation!

Our team is ready to help you sell your home for the highest possible price ASAP

Bought with David Whitworth • Bennion Deville Homes





