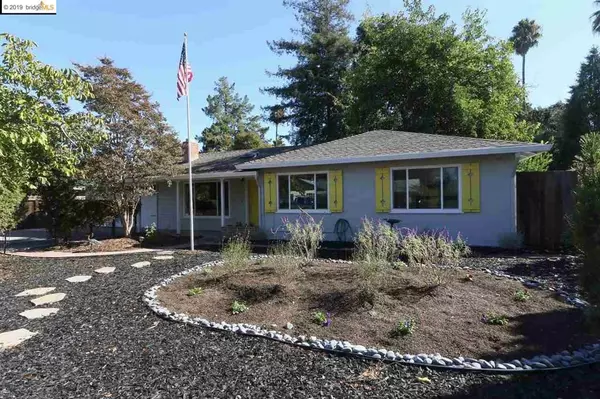$700,000
$689,000
1.6%For more information regarding the value of a property, please contact us for a free consultation.
1980 Gilardy Dr Concord, CA 94518-3214
3 Beds
2 Baths
1,607 SqFt
Key Details
Sold Price $700,000
Property Type Single Family Home
Sub Type Single Family Residence
Listing Status Sold
Purchase Type For Sale
Square Footage 1,607 sqft
Price per Sqft $435
Subdivision Oak Grove
MLS Listing ID 40886402
Sold Date 12/17/19
Bedrooms 3
Full Baths 2
HOA Y/N No
Year Built 1951
Lot Size 7,405 Sqft
Property Description
Renovated, Modernized Home with 3 bedrooms and 2 baths. Features with new kitchen cabinets, sink w/ touch-less faucet, quartz counter-top, new stainless appliances, and a wine cooler. Creature-comfort Masterbath features separate Toilet-Stall, Chandelier-Lit large freestanding soaking Tub, tiled Shower-Stall with frameless glass-door, Double Sink Vanity, and a Walk-In closet. 2nd Bath also updated. Modified floor plan maximized usable space; rooms made more spacious and purposeful. New paint inside and out, New flooring, recess lights and new HVAC system. The Garage offering new Garage Door, new fire-resist ceiling and walls. New utility sink and laundry hookups. The house has all new Electrical System, improved Insulation. The front yard designed for low maintenance. Relax and unwind in the nature design backyard, A shed provides room for tools, bikes and extra storage. Close to schools, shops, restaurants, Bart. Open House:(11/23) 1 pm-4 pm. (11/24) 12 pm - 4 pm.
Location
State CA
County Contra Costa
Interior
Heating Forced Air
Flooring Laminate
Fireplaces Type Living Room
Fireplace Yes
Exterior
Parking Features Garage, Garage Door Opener
Garage Spaces 2.0
Garage Description 2.0
Pool None
Roof Type Shingle
Accessibility None
Attached Garage Yes
Total Parking Spaces 2
Private Pool No
Building
Lot Description Back Yard, Front Yard, Street Level, Yard
Story One
Entry Level One
Foundation Slab
Architectural Style Ranch
Level or Stories One
Others
Tax ID 1473810248
Acceptable Financing Cash, Conventional, 1031 Exchange, FHA
Listing Terms Cash, Conventional, 1031 Exchange, FHA
Read Less
Want to know what your home might be worth? Contact us for a FREE valuation!

Our team is ready to help you sell your home for the highest possible price ASAP

Bought with Ana McKay • BHHS Drysdale Properties





