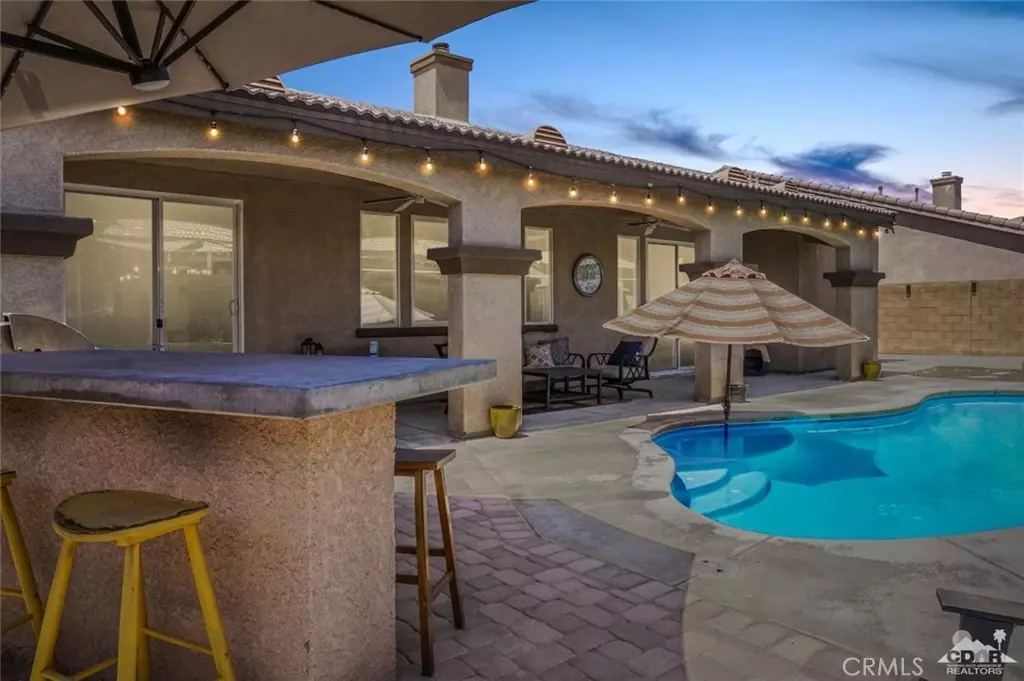$375,000
$370,000
1.4%For more information regarding the value of a property, please contact us for a free consultation.
42668 La Danza CT Indio, CA 92203
4 Beds
3 Baths
2,385 SqFt
Key Details
Sold Price $375,000
Property Type Single Family Home
Sub Type Single Family Residence
Listing Status Sold
Purchase Type For Sale
Square Footage 2,385 sqft
Price per Sqft $157
Subdivision Haciendas
MLS Listing ID 219022625DA
Sold Date 11/01/19
Bedrooms 4
Full Baths 3
Condo Fees $99
HOA Fees $99/mo
HOA Y/N Yes
Year Built 2006
Lot Size 7,405 Sqft
Property Description
Located in the gated community of Haciendas, built by Beazer Homes. Ideal 4 bedroom, 3 bath floor plan with open great room. Wood laminate floors throughout except in bedrooms & baths. Fireplace in great room. Large kitchen with Island, tons of cabinets, spacious pantry, built-in refrigerator, & custom tiled back splash. Large master bedroom with walk-in closet, dual sinks, soaking tub, and glass shower. Upgraded tile floors in both guest bathrooms and laundry room. Large covered patio in backyard perfect for entertaining family & friends. Built-in BBQ area, pool, cozy seating area for fire pit. Raised planter that could be used for gardening, grass, or filled with beautiful flowers.
Location
State CA
County Riverside
Area 309 - Indio North Of East Valley
Interior
Interior Features Breakfast Bar, Primary Suite
Cooling Central Air
Flooring Carpet, Laminate, Tile
Fireplaces Type Gas, Great Room
Fireplace Yes
Appliance Dishwasher, Gas Cooktop, Microwave, Refrigerator, Vented Exhaust Fan
Laundry Laundry Room
Exterior
Garage Driveway
Garage Spaces 2.0
Garage Description 2.0
Fence Block
Pool In Ground
Community Features Gated
Amenities Available Controlled Access
View Y/N No
Porch Covered
Attached Garage Yes
Total Parking Spaces 2
Private Pool Yes
Building
Lot Description Cul-De-Sac, Planned Unit Development
Story 1
Entry Level One
Level or Stories One
New Construction No
Schools
School District Desert Sands Unified
Others
Senior Community No
Tax ID 692450042
Security Features Gated Community
Acceptable Financing Cash to New Loan, FHA, VA Loan
Listing Terms Cash to New Loan, FHA, VA Loan
Financing FHA
Special Listing Condition Standard
Read Less
Want to know what your home might be worth? Contact us for a FREE valuation!

Our team is ready to help you sell your home for the highest possible price ASAP

Bought with Jose Soto • Coldwell Banker Realty






