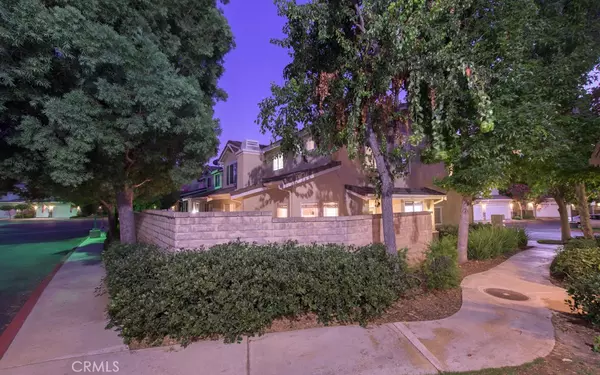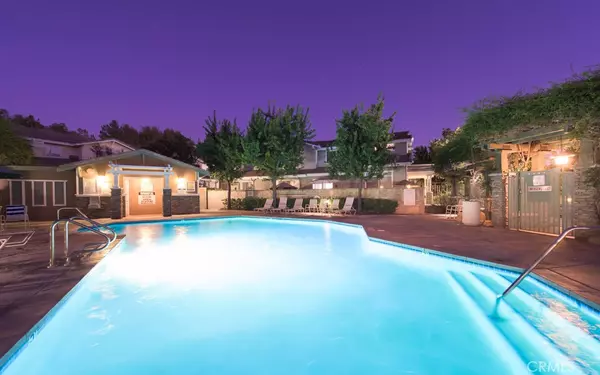$445,000
$445,000
For more information regarding the value of a property, please contact us for a free consultation.
27016 Wolf Creek #27 Valencia, CA 91354
2 Beds
3 Baths
1,090 SqFt
Key Details
Sold Price $445,000
Property Type Townhouse
Sub Type Townhouse
Listing Status Sold
Purchase Type For Sale
Square Footage 1,090 sqft
Price per Sqft $408
Subdivision Montana (Mtna)
MLS Listing ID SR19205559
Sold Date 10/17/19
Bedrooms 2
Full Baths 2
Half Baths 1
Condo Fees $320
Construction Status Turnkey
HOA Fees $320/mo
HOA Y/N Yes
Year Built 1995
Lot Size 2.327 Acres
Property Description
***LIVE BEAUTIFULLY*** Stunningly Remodeled Town-home w/ Over $30,000 In Upgrades! 2 Beds, 2 1/2 Baths, PLUS A LOFT w/ NEW Paint Throughout. Crown molding enriches the home. The downstairs boasts NEW tile flooring and upgraded baseboards. Open floor plan with the kitchen opening up to the family room with vaulted ceilings, wooden beams and a fireplace. The kitchen has been completely renovated and showcases granite counter-tops, custom back-splash, a NEW sink/faucet, stainless steel appliances, NEW lighting, and an overlap for bar stools. NEW blinds. NEW garage door. All NEW sinks, New toilets, and NEW plumbing. Brand NEW HVAC/ 3 Ton AC/ Furnace/ Ventilation System (Includes 2 year labor warranty and 10 year product warranty). All NEW doors which include NEW door handles and hinges. The upstairs features a loft that separates both bedrooms. Both bedrooms have their own private full bathroom. The master bedroom features vaulted ceilings, a walk-in closet, his and her sinks,
and tile flooring. The private backyard is larger than most units and has a wrap around yard. 2 car garage. Community amenities include a pool, spa, grass area and BBQ! This beautiful move in ready home is a must see!
Location
State CA
County Los Angeles
Area Nbrg - Valencia Northbridge
Zoning SCUR3
Interior
Interior Features Granite Counters, Multiple Staircases, Open Floorplan, All Bedrooms Up, Loft, Walk-In Closet(s)
Heating Central
Cooling Central Air
Flooring Tile
Fireplaces Type Family Room
Fireplace Yes
Appliance Dishwasher, Microwave
Laundry In Garage
Exterior
Parking Features Garage Faces Front
Garage Spaces 2.0
Garage Description 2.0
Fence Block
Pool Community, Gunite, Association
Community Features Street Lights, Pool
Amenities Available Fire Pit, Picnic Area, Pool, Spa/Hot Tub
View Y/N No
View None
Roof Type Tile
Porch Concrete, Wrap Around
Attached Garage Yes
Total Parking Spaces 2
Private Pool No
Building
Lot Description Back Yard, Corner Lot, Sprinklers In Rear
Story Two
Entry Level Two
Foundation Slab
Sewer Public Sewer
Water Public
Level or Stories Two
New Construction No
Construction Status Turnkey
Schools
School District See Remarks
Others
HOA Name MONTANA TOWNHOME
Senior Community No
Tax ID 2811055033
Acceptable Financing Cash, Conventional, FHA, VA Loan
Listing Terms Cash, Conventional, FHA, VA Loan
Financing Conventional
Special Listing Condition Standard
Read Less
Want to know what your home might be worth? Contact us for a FREE valuation!

Our team is ready to help you sell your home for the highest possible price ASAP

Bought with Pamela Ingram • RE/MAX of Santa Clarita





