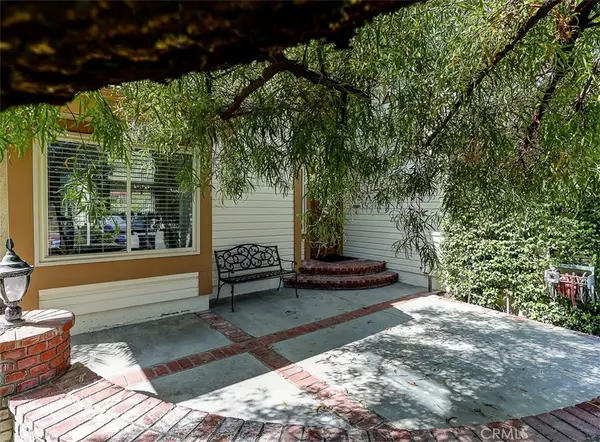$720,000
$715,000
0.7%For more information regarding the value of a property, please contact us for a free consultation.
28055 Croco PL Canyon Country, CA 91387
4 Beds
3 Baths
2,413 SqFt
Key Details
Sold Price $720,000
Property Type Single Family Home
Sub Type Single Family Residence
Listing Status Sold
Purchase Type For Sale
Square Footage 2,413 sqft
Price per Sqft $298
Subdivision Sunday Ridge (Snrg)
MLS Listing ID SR19202309
Sold Date 10/04/19
Bedrooms 4
Full Baths 3
Construction Status Updated/Remodeled
HOA Y/N No
Year Built 1985
Lot Size 0.270 Acres
Property Description
This home has it all!!! 4 bedroom 3 baths (1 bedroom and bath down stairs) 3 car garage, covered RV parking that is approximate 45 foot, very large backyard with grassy area, HUGE pebble tech pool and spa and a panoramic VIEW. All that plus NO HOA or MELLO ROOS. Home recently painted and shows light and bright. Kitchen with granite counter tops, freshly painted cabinets and a custom built garden window over looking your beautiful backyard. Newer carpet throughout the upstairs. Right off the large master bedroom is an 18x18 deck with panoramic views. There are 2 newer 3 ton AC units installed as well as newer ducting, PLUS 3 quiet cool exhaust fans. All windows and slider doors replaced with vinyl low E dual glazed Magics with hidden screens. Beautiful hardscape and landscaping throughout the property. This property is truly a must see. Show your clients cold they will not be disappointed.
Location
State CA
County Los Angeles
Area Can2 - Canyon Country 2
Zoning SCUR2
Rooms
Main Level Bedrooms 1
Interior
Interior Features Balcony, Granite Counters, High Ceilings, Open Floorplan, Pantry, Bedroom on Main Level
Heating Central, ENERGY STAR Qualified Equipment, Forced Air, Fireplace(s), High Efficiency, Natural Gas, See Remarks
Cooling Central Air, Dual, ENERGY STAR Qualified Equipment, High Efficiency, See Remarks, Attic Fan
Flooring Carpet, Tile
Fireplaces Type Living Room
Fireplace Yes
Appliance Dishwasher, Disposal, Gas Range, Microwave
Laundry Washer Hookup, Electric Dryer Hookup, Gas Dryer Hookup, Laundry Room, See Remarks
Exterior
Garage Concrete, Door-Multi, Direct Access, Driveway Up Slope From Street, Garage Faces Front, Garage, RV Gated, RV Access/Parking, RV Covered, See Remarks
Garage Spaces 3.0
Garage Description 3.0
Fence Block, See Remarks
Pool Gas Heat, In Ground, Pebble, Private, See Remarks
Community Features Street Lights, Suburban, Sidewalks, Park
Utilities Available Cable Available, Electricity Connected, Natural Gas Connected, Phone Connected, Sewer Connected, See Remarks, Water Connected
View Y/N Yes
View City Lights, Mountain(s), Panoramic
Roof Type Tile
Accessibility See Remarks
Porch Concrete, Covered, Patio
Attached Garage Yes
Total Parking Spaces 3
Private Pool Yes
Building
Lot Description Back Yard, Cul-De-Sac, Front Yard, Sprinklers In Rear, Sprinklers In Front, Lawn, Landscaped, Near Park, Sprinkler System
Story 2
Entry Level Two
Foundation Slab
Sewer Unknown
Water Private
Architectural Style Other, Traditional
Level or Stories Two
New Construction No
Construction Status Updated/Remodeled
Schools
School District William S. Hart Union
Others
Senior Community No
Tax ID 2844024021
Security Features Carbon Monoxide Detector(s),Smoke Detector(s)
Acceptable Financing Cash, Cash to New Loan, Conventional, FHA, Government Loan, VA Loan
Listing Terms Cash, Cash to New Loan, Conventional, FHA, Government Loan, VA Loan
Financing Conventional
Special Listing Condition Standard
Read Less
Want to know what your home might be worth? Contact us for a FREE valuation!

Our team is ready to help you sell your home for the highest possible price ASAP

Bought with Bri Waterman • Compass






