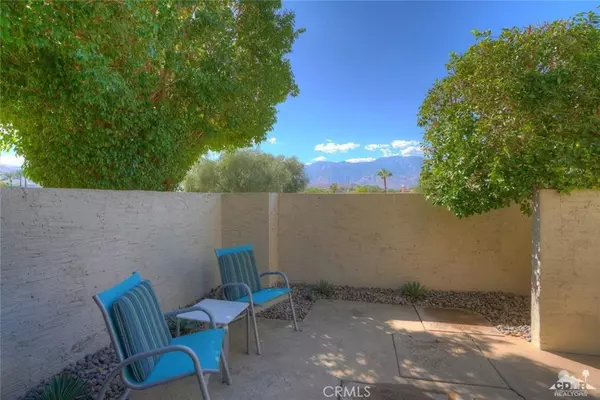$215,000
$249,000
13.7%For more information regarding the value of a property, please contact us for a free consultation.
148 Desert West DR Rancho Mirage, CA 92270
2 Beds
2 Baths
1,984 SqFt
Key Details
Sold Price $215,000
Property Type Condo
Sub Type Condominium
Listing Status Sold
Purchase Type For Sale
Square Footage 1,984 sqft
Price per Sqft $108
Subdivision Mission Hills Country Club
MLS Listing ID 218026306DA
Sold Date 03/11/19
Bedrooms 2
Full Baths 1
Three Quarter Bath 1
HOA Fees $750/mo
HOA Y/N Yes
Land Lease Amount 972.0
Year Built 1977
Lot Size 3,484 Sqft
Acres 0.08
Property Description
Price Reduction!! Don't let this opportunity pass you by! Located in Mission Hills Country Club, this 1984 SQ FT floor plan offers 2BR/2BA. Features include a Living Room with fireplace and vaulted ceilings, updated open concept Kitchen with walls of glass providing tranquil views of the lake, mountains and community pool. The updated Baths, flooring and custom window treatments are the extra touches that make this a perfect full time or weekend retreat. The 2 car + golf cart garage with extra storage has direct access to the home. MHCC enjoys 3 private golf courses, 27 tennis courts, pickleball and croquet courts, fitness center and many other club amenities.(Separate membership) Come enjoy a beautiful setting with great golf, tennis, fine dining and cultural events throughout the Coachella Valley!
Location
State CA
County Riverside
Area 321 - Rancho Mirage
Rooms
Ensuite Laundry Laundry Closet
Interior
Interior Features Cathedral Ceiling(s), Dry Bar, Separate/Formal Dining Room, Track Lighting, Primary Suite
Laundry Location Laundry Closet
Heating Forced Air, Natural Gas
Cooling Central Air, Wall/Window Unit(s)
Flooring Carpet, Tile, Wood
Fireplaces Type Gas, Living Room, Masonry
Fireplace Yes
Appliance Dishwasher, Electric Range, Disposal, Microwave, Refrigerator
Laundry Laundry Closet
Exterior
Garage Direct Access, Garage, Guest
Garage Spaces 2.0
Garage Description 2.0
Pool Electric Heat, In Ground
Community Features Golf, Gated
Utilities Available Cable Available
Amenities Available Controlled Access, Maintenance Grounds, Insurance, Trash, Cable TV
View Y/N Yes
View Lake, Mountain(s)
Roof Type Tile
Porch Concrete
Parking Type Direct Access, Garage, Guest
Attached Garage Yes
Total Parking Spaces 3
Private Pool Yes
Building
Lot Description Greenbelt
Story One
Entry Level One
Foundation Slab
Level or Stories One
New Construction No
Others
Senior Community No
Tax ID 009600488
Security Features Gated Community
Acceptable Financing Cash, Cash to New Loan
Listing Terms Cash, Cash to New Loan
Financing Cash
Special Listing Condition Standard
Read Less
Want to know what your home might be worth? Contact us for a FREE valuation!

Our team is ready to help you sell your home for the highest possible price ASAP

Bought with Hal Hartley • Coldwell Banker Realty






