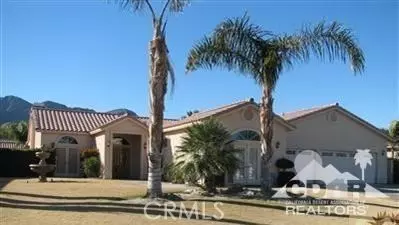$552,000
$540,000
2.2%For more information regarding the value of a property, please contact us for a free consultation.
50695 Calle Paloma La Quinta, CA 92253
5 Beds
4 Baths
3,279 SqFt
Key Details
Sold Price $552,000
Property Type Single Family Home
Sub Type SingleFamilyResidence
Listing Status Sold
Purchase Type For Sale
Square Footage 3,279 sqft
Price per Sqft $168
Subdivision Desert Club Estates
MLS Listing ID 218011718DA
Sold Date 07/18/18
Bedrooms 5
Full Baths 3
Three Quarter Bath 1
Construction Status RepairsCosmetic
HOA Y/N No
Year Built 2000
Lot Size 0.320 Acres
Acres 0.32
Property Description
AWESOME investment opportunity!!! This home is nestled in the much desired neighborhood of Desert Club Estates, it features: 5 bedrooms, 4 baths, 3,269 square feet of living space, tile floors throughout, large open floor plan with high ceilings, formal living, dining and family room. Gourmet kitchen with breakfast bar and eat in dining, prominent sized pool and spa with water feature + there is more...Seperate Casita + 3 car attached garage all situated in a HUGE 13,939 sf lot! Live here year round or as a vacation rental either way this home is a steal! Don't miss out on the opportunity to own this home today!
Location
State CA
County Riverside
Area 313 - La Quinta South Of Hwy 111
Rooms
Ensuite Laundry LaundryRoom
Interior
Laundry Location LaundryRoom
Heating ForcedAir
Cooling CentralAir
Flooring Tile, Wood
Fireplaces Type Decorative, GreatRoom, RaisedHearth
Fireplace Yes
Appliance GasCooktop
Laundry LaundryRoom
Exterior
Garage Spaces 3.0
Garage Description 3.0
Fence Block
Pool ElectricHeat, InGround
View Y/N Yes
View Mountains
Roof Type Concrete,Tile
Attached Garage Yes
Total Parking Spaces 3
Private Pool No
Building
Lot Description SprinklersTimer
Story One
Entry Level One
Architectural Style Traditional
Level or Stories One
Construction Status RepairsCosmetic
Schools
School District Desert Sands Unified
Others
Senior Community No
Tax ID 770096003
Acceptable Financing CashtoNewLoan
Listing Terms CashtoNewLoan
Financing Conventional
Special Listing Condition Standard
Read Less
Want to know what your home might be worth? Contact us for a FREE valuation!

Our team is ready to help you sell your home for the highest possible price ASAP

Bought with Out Side Agent • Out Side Broker Office






