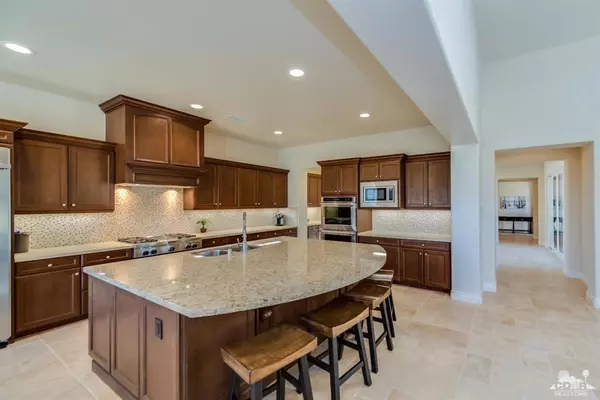$889,000
$899,000
1.1%For more information regarding the value of a property, please contact us for a free consultation.
50570 Breva ST La Quinta, CA 92253
4 Beds
5 Baths
3,578 SqFt
Key Details
Sold Price $889,000
Property Type Single Family Home
Sub Type Single Family Residence
Listing Status Sold
Purchase Type For Sale
Square Footage 3,578 sqft
Price per Sqft $248
Subdivision The Citrus
MLS Listing ID 218000972DA
Sold Date 06/06/18
Bedrooms 4
Full Baths 4
Half Baths 1
Condo Fees $489
HOA Fees $489/mo
HOA Y/N Yes
Year Built 2015
Lot Size 0.330 Acres
Property Description
This beautifully designed 4 bedroom, 5 bath home located in the Gold Reserve in The Citrus offers an incredible buyer's opportunity! The early California design surrounds a lovely pavered courtyard complete with fireplace, perfect for entertaining or simply outdoor family time. The open floorplan features a large kitchen with rich wood cabinetry, stainless steel appliances, gorgeous stone counter tops, beautiful mosaic backsplash, a large island with plenty of seating and a butlers' pantry with storage closet. All four sizeable bedrooms are ensuite with beautifully finished bathrooms. The spacious and private backyard features a covered loggia, lush landscaping and a sparkling salt water pool and spa. Complete with a 3 car garage, with rich wood doors, and a driveway with interlocking pavers.
Location
State CA
County Riverside
Area 313 - La Quinta South Of Hwy 111
Interior
Interior Features Breakfast Bar, Separate/Formal Dining Room, High Ceilings, Walk-In Pantry
Heating Forced Air, Natural Gas
Cooling Central Air
Flooring Carpet, Stone
Fireplaces Type Gas, Great Room, Outside
Fireplace Yes
Appliance Dishwasher, Electric Oven, Gas Cooktop, Disposal, Microwave, Refrigerator, Tankless Water Heater
Laundry Laundry Room
Exterior
Garage Spaces 3.0
Garage Description 3.0
Fence Block
Pool Electric Heat, Pebble
Community Features Golf, Gated
Amenities Available Clubhouse, Controlled Access, Fitness Center, Golf Course
View Y/N Yes
View Panoramic, Pool
Roof Type Tile
Porch Brick
Attached Garage Yes
Total Parking Spaces 3
Private Pool Yes
Building
Lot Description Close to Clubhouse, Cul-De-Sac, Sprinklers Timer
Story One
Entry Level One
Foundation Slab
Level or Stories One
New Construction No
Others
Senior Community No
Tax ID 776330011
Security Features Gated Community
Acceptable Financing Cash, Cash to New Loan
Listing Terms Cash, Cash to New Loan
Financing Cash
Special Listing Condition Standard
Read Less
Want to know what your home might be worth? Contact us for a FREE valuation!

Our team is ready to help you sell your home for the highest possible price ASAP

Bought with Gary Pietsch • Desert Luxury Homes






