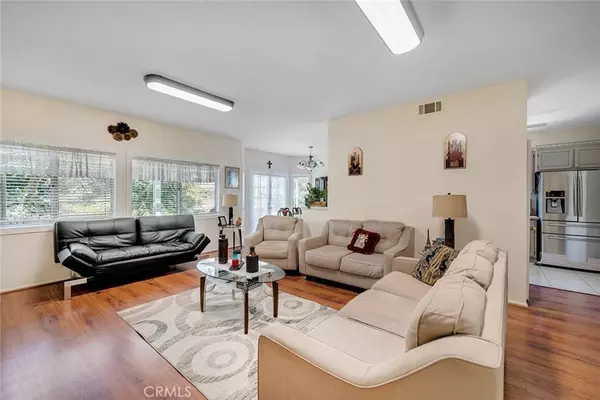$535,000
$544,900
1.8%For more information regarding the value of a property, please contact us for a free consultation.
28831 Startree LN Saugus, CA 91390
3 Beds
3 Baths
1,450 SqFt
Key Details
Sold Price $535,000
Property Type Single Family Home
Sub Type Single Family Residence
Listing Status Sold
Purchase Type For Sale
Square Footage 1,450 sqft
Price per Sqft $368
Subdivision Mtn. View Cottages (Mtvc)
MLS Listing ID SR19151648
Sold Date 08/29/19
Bedrooms 3
Full Baths 3
Construction Status Turnkey
HOA Y/N No
Year Built 1989
Lot Size 4,730 Sqft
Acres 0.1086
Property Description
Opportunity for this summer for your buyer(s) who want it all. This Mtn. View Cottage has upgrades throughout home. Located on a corner lot, in a desirable neighborhood you will be amazed with all the upgrades inside home and out. Two stories, cathedral ceilings, lots of natural light says Welcome Home as you enter. Notice the fireplace in the living room and the open floor plan. Guest bathroom downstairs makes it convenient for family and friends. All bedrooms are located upstairs for privacy. The master bedroom has a separate bathtub and shower.
The seller has a permit for an additional family room or bedroom with full bath. City has approved the addition if buyer decides to expand home with 500sq. feet . Two car attached garage with entry to home. Home is surrounded by mature trees, hardscape and patio. So many upgrades to mention. A must see for a buyer(s) who want a home with where upgrades have been completed and is waiting for the new buyer(s) to enjoy. Beautiful home won’t last.
Location
State CA
County Los Angeles
Area Copn - Copper Hill North
Zoning SCUR2
Rooms
Main Level Bedrooms 2
Ensuite Laundry Common Area, Washer Hookup, In Garage
Interior
Interior Features Ceiling Fan(s), Ceramic Counters, High Ceilings, Open Floorplan, Pantry, Storage, Tile Counters, All Bedrooms Up
Laundry Location Common Area,Washer Hookup,In Garage
Heating Central, Fireplace(s), Natural Gas
Cooling Central Air
Flooring Carpet, Laminate, Tile, Wood
Fireplaces Type Family Room, Living Room
Fireplace Yes
Appliance Dishwasher, Electric Range, Electric Water Heater, Disposal, Gas Oven, Gas Range, Microwave, Vented Exhaust Fan, Water Heater
Laundry Common Area, Washer Hookup, In Garage
Exterior
Exterior Feature Lighting, Rain Gutters
Garage Door-Single, Garage Faces Front, Garage, Public, Community Structure, On Street
Garage Spaces 2.0
Garage Description 2.0
Fence Block
Pool None
Community Features Sidewalks
Utilities Available Electricity Connected, Natural Gas Connected, Sewer Connected, Water Available
View Y/N No
View None
Roof Type Shingle
Accessibility Parking
Porch Concrete, Covered, Patio
Parking Type Door-Single, Garage Faces Front, Garage, Public, Community Structure, On Street
Attached Garage Yes
Total Parking Spaces 2
Private Pool No
Building
Lot Description Back Yard, Corner Lot, Sprinklers Timer, Yard
Story 2
Entry Level Two
Foundation Slab
Sewer Public Sewer
Water Public
Architectural Style Contemporary
Level or Stories Two
New Construction No
Construction Status Turnkey
Schools
School District William S. Hart Union
Others
Senior Community No
Tax ID 3244084055
Acceptable Financing Conventional
Listing Terms Conventional
Financing FHA
Special Listing Condition Standard
Read Less
Want to know what your home might be worth? Contact us for a FREE valuation!

Our team is ready to help you sell your home for the highest possible price ASAP

Bought with Cash McCallum • RE/MAX of Valencia






