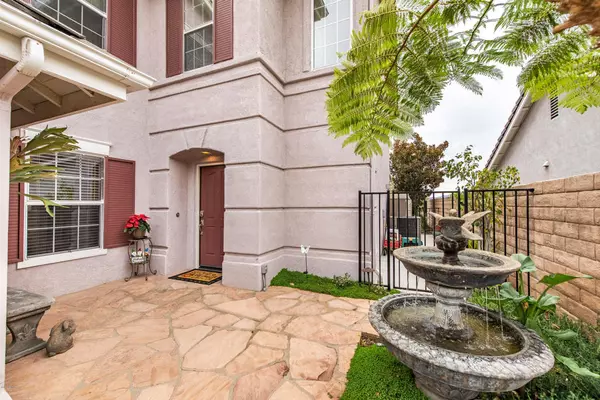$890,000
$899,950
1.1%For more information regarding the value of a property, please contact us for a free consultation.
2440 Gillingham CIR Thousand Oaks, CA 91362
4 Beds
3 Baths
2,322 SqFt
Key Details
Sold Price $890,000
Property Type Single Family Home
Sub Type Single Family Residence
Listing Status Sold
Purchase Type For Sale
Square Footage 2,322 sqft
Price per Sqft $383
Subdivision Meadow Wood-610 - 1005712
MLS Listing ID 218014452
Sold Date 03/22/19
Bedrooms 4
Full Baths 3
HOA Y/N No
Year Built 1995
Lot Size 5,932 Sqft
Property Description
Welcome to the Marvelous Meadowwood Community of Lang Ranch. This Highly Desirable 2 Story Home leads into the cul-de-sac, with views to the Santa Monica Mountains and a short walk to the highly acclaimed Lang Ranch Elementary School. The open floor plan shows over 2300 sq.ft., offers 4 bedrooms, 3 full baths, (1 bedroom down with full adjacent bath) plenty of recessed lighting with spacious living and dining areas. Kitchen features include: recently re-glazed cabinetry with pull outs, granite counter tops, center island with Bamboo countertop, mosaic styled tiled backsplash, stainless steel finished appliances, reverse water osmosis at kitchen sink and under cabinet lighting. Other Features Include: Tile & wood flooring, newer carpeting, ceiling fans, upstairs shared full-bathroom and fresh paint throughout. Relax in front of the Family Room Fireplace convenient to kitchen and dining areas with views to the backyard and patio areas. Enjoy Lower Energy Costs with Paid Solar System. Spacious upstairs Master Bedroom with mountain views and a large walk-in closet. Built in BBQ area, large pergola over the concrete patio area with 2 raised herb garden areas to accent to this open yard space. Ideal for Entertaining friends and family gatherings.
Location
State CA
County Ventura
Area Toe - Thousand Oaks East
Zoning RPD2.5
Interior
Interior Features Cathedral Ceiling(s), Separate/Formal Dining Room, Pantry, Recessed Lighting, Bedroom on Main Level, Primary Suite
Heating Forced Air, Fireplace(s), Natural Gas
Cooling Central Air
Flooring Carpet, Wood
Fireplaces Type Family Room, Gas, Gas Starter
Fireplace Yes
Appliance Dishwasher, Gas Cooking, Disposal, Microwave, Vented Exhaust Fan, Water To Refrigerator
Laundry Gas Dryer Hookup, Inside
Exterior
Garage Concrete, Door-Multi, Direct Access, Garage, Garage Door Opener, Storage
Garage Spaces 3.0
Garage Description 3.0
Fence Stone, Wrought Iron
Utilities Available Cable Available
View Y/N Yes
View Mountain(s)
Porch Concrete, Open, Patio, Wood
Attached Garage Yes
Total Parking Spaces 3
Private Pool No
Building
Lot Description Cul-De-Sac, Landscaped, Paved, Sprinklers Timer, Sprinklers Manual, Sprinkler System
Faces North
Story 2
Entry Level Two
Sewer Public Sewer
Architectural Style Traditional
Level or Stories Two
Others
Senior Community No
Tax ID 5710131155
Security Features Carbon Monoxide Detector(s),Smoke Detector(s)
Acceptable Financing Cash to New Loan, Conventional, Submit
Listing Terms Cash to New Loan, Conventional, Submit
Financing Other
Special Listing Condition Standard
Read Less
Want to know what your home might be worth? Contact us for a FREE valuation!

Our team is ready to help you sell your home for the highest possible price ASAP

Bought with Linda Marie Archie • Berkshire Hathaway HomeServices California Realty






