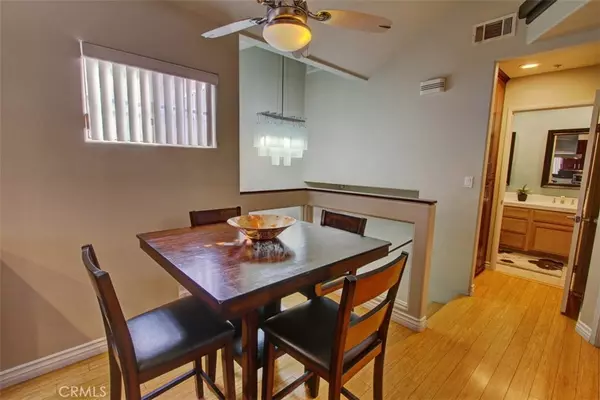$450,000
$468,888
4.0%For more information regarding the value of a property, please contact us for a free consultation.
8649 Moody ST Cypress, CA 90630
2 Beds
2 Baths
936 SqFt
Key Details
Sold Price $450,000
Property Type Townhouse
Sub Type Townhouse
Listing Status Sold
Purchase Type For Sale
Square Footage 936 sqft
Price per Sqft $480
Subdivision ,None
MLS Listing ID CV18224804
Sold Date 01/18/19
Bedrooms 2
Full Baths 2
Condo Fees $135
HOA Fees $135/mo
HOA Y/N Yes
Year Built 1997
Lot Size 1,999 Sqft
Property Description
WOW!!!! This Townhome has it ALL in the Great City of Cypress. The 2 Bedrooms and 1.75 Baths consist of 936 square feet of living space. Each Master Suite sits on its own floor for privacy. The suites also have their own outdoor area, and bathroom. Suite downstairs has a patio and garden. The out door area for upstairs suite has a balcony for that great evening breeze. The open floor plan has a remodeled kitchen with stainless steel appliances. Your wonderful townhome has bamboo floors, vaulted ceilings, track lighting, recessed lights, fresh paint, and upgraded bathrooms, one common wall, direct access from garage, and low HOA fees of $135.00 a month. The complex only has nine units to give it that residential feel. The season is almost here for use of the wonderful fireplace in the living room. The size of the garage is about 436 square feet, Home is near Knotts Berry Farm, Disneyland, close to shopping centers and freeways. Walking distance to near by schools as well. Come and take a peek and you will fall in love with this Amazing Bright Townhome that has a lot to offer.
Location
State CA
County Orange
Area 80 - Cypress North Of Katella
Rooms
Main Level Bedrooms 2
Interior
Interior Features Beamed Ceilings, Balcony, Separate/Formal Dining Room, Granite Counters, Multiple Staircases, Open Floorplan, Recessed Lighting, Track Lighting, All Bedrooms Up, All Bedrooms Down, Jack and Jill Bath, Primary Suite
Heating Central
Cooling Central Air
Flooring Bamboo, Carpet, Tile
Fireplaces Type Gas, Living Room
Fireplace Yes
Appliance 6 Burner Stove, Refrigerator
Laundry Common Area, In Garage
Exterior
Parking Features Direct Access, Garage
Garage Spaces 2.0
Garage Description 2.0
Pool None
Community Features Curbs, Suburban, Sidewalks
Amenities Available Dues Paid Monthly, Insurance, Other, Pets Allowed, Trash
View Y/N Yes
View City Lights, Neighborhood
Accessibility None
Attached Garage Yes
Total Parking Spaces 3
Private Pool No
Building
Lot Description Walkstreet
Story 2
Entry Level Two,Multi/Split
Sewer Public Sewer
Water Public
Level or Stories Two, Multi/Split
New Construction No
Schools
School District Anaheim Union High
Others
HOA Name Mission Management
HOA Fee Include Pest Control
Senior Community No
Tax ID 93946084
Acceptable Financing Cash, Conventional, FHA, VA Loan
Listing Terms Cash, Conventional, FHA, VA Loan
Financing Conventional
Special Listing Condition Standard
Read Less
Want to know what your home might be worth? Contact us for a FREE valuation!

Our team is ready to help you sell your home for the highest possible price ASAP

Bought with Anthony Kim • Keller Williams Realty





