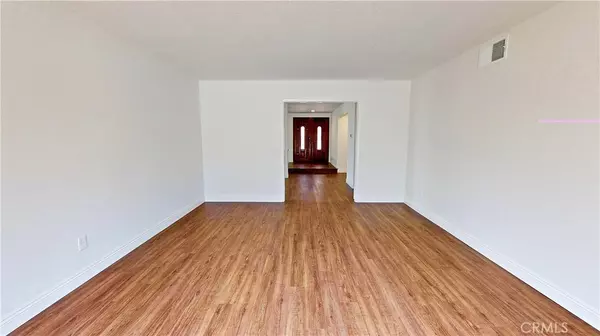$700,000
$749,000
6.5%For more information regarding the value of a property, please contact us for a free consultation.
4963 Jadeite AVE Alta Loma, CA 91737
3 Beds
2 Baths
2,250 SqFt
Key Details
Sold Price $700,000
Property Type Single Family Home
Sub Type Single Family Residence
Listing Status Sold
Purchase Type For Sale
Square Footage 2,250 sqft
Price per Sqft $311
MLS Listing ID IG18264148
Sold Date 12/12/18
Bedrooms 3
Full Baths 2
Construction Status Turnkey
HOA Y/N No
Year Built 1979
Lot Size 0.459 Acres
Property Description
Enjoy spectacular mountain and city views from this prestigiously located 3 bedroom, 2 bath home! Nestled on a peaceful, tree lined street at the top of Archibald in sought after Alta Loma, this newly renovated single story home sits on a ½ acre lot and is move in ready! Impress the gourmet chef in your family with the totally new designer kitchen! Abundant natural lighting is enhanced with cove lighting framed with beautiful crown molding. Fabulous white shaker cabinetry with concealed hinges, adjustable shelving and crown molding are matched with stylish quartz countertops and a white beveled subway tile backsplash. All new upgraded stainless steel built-in appliances are accented with a stylish Euro stainless steel vent hood. Even clean-up is a breeze in the huge stainless steel Farmhouse sink! The flooring is carefree all new luxury vinyl planking with custom decorative base boards. The bathrooms have new white shaker cabinetry, granite countertops and recessed lighting. The entire home has a fresh coat of paint inside and out. Make a splash with family and friends in the newly renovated pool with diving board and diving rocks all while enjoying the city lights view! The pool and spa have brand new equipment to keep it sparkling for years to come!
Location
State CA
County San Bernardino
Area 688 - Rancho Cucamonga
Rooms
Main Level Bedrooms 3
Interior
Interior Features Beamed Ceilings, Crown Molding, Cathedral Ceiling(s), Open Floorplan, Recessed Lighting, Sunken Living Room, Bedroom on Main Level, Main Level Primary, Primary Suite
Heating Central
Cooling Central Air
Fireplaces Type Living Room
Fireplace Yes
Appliance Convection Oven, Dishwasher, Disposal, Microwave, Range Hood
Laundry Inside, Laundry Room
Exterior
Parking Features Concrete, Door-Multi, Direct Access, Garage Faces Front, Garage, Garage Door Opener
Garage Spaces 3.0
Garage Description 3.0
Fence Wrought Iron
Pool Diving Board, Filtered, Gunite, Gas Heat, Heated, In Ground, Private, Waterfall
Community Features Curbs, Gutter(s), Street Lights
View Y/N Yes
View City Lights, Mountain(s), Valley, Trees/Woods
Roof Type Tile
Porch Covered, Front Porch
Attached Garage Yes
Total Parking Spaces 3
Private Pool Yes
Building
Lot Description 2-5 Units/Acre, Back Yard, Front Yard, Sprinklers In Rear, Sprinklers In Front, Sprinklers On Side, Sprinkler System
Story 1
Entry Level One
Foundation Slab
Sewer Septic Type Unknown
Water Public
Architectural Style Ranch
Level or Stories One
New Construction No
Construction Status Turnkey
Schools
Middle Schools Alta Loma
High Schools Los Altos
School District Chaffey Joint Union High
Others
Senior Community No
Tax ID 1061521310000
Acceptable Financing Submit
Listing Terms Submit
Financing Cash to New Loan
Special Listing Condition Standard
Read Less
Want to know what your home might be worth? Contact us for a FREE valuation!

Our team is ready to help you sell your home for the highest possible price ASAP

Bought with LORI HAINES • Deasy Penner Podley




