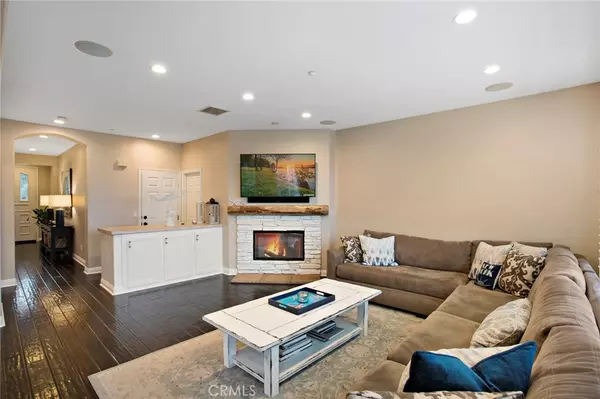$1,150,000
$1,165,000
1.3%For more information regarding the value of a property, please contact us for a free consultation.
1204 Vista Jardin San Clemente, CA 92673
4 Beds
4 Baths
2,855 SqFt
Key Details
Sold Price $1,150,000
Property Type Single Family Home
Sub Type Single Family Residence
Listing Status Sold
Purchase Type For Sale
Square Footage 2,855 sqft
Price per Sqft $402
Subdivision Reserve South (Ress)
MLS Listing ID OC18173348
Sold Date 08/13/18
Bedrooms 4
Full Baths 3
Half Baths 1
Construction Status Updated/Remodeled,Turnkey
HOA Fees $250/mo
HOA Y/N Yes
Year Built 2003
Property Description
Situated at the end of a quiet single loaded cul-de-sac street, this upgraded ocean view home is sure to impress even the fussiest of buyers. A southwesterly facing yard captures a picturesque ocean horizon framed by lush hillsides from most major rooms. Step in to a home that has been cared for and well-maintained beyond compare from new interior/exterior paint, beautiful landscaping, a newly remodeled kitchen with all new GE appliances and new subway tile backsplash, newly facaded cabinetry, custom reclaimed wood built-ins and mantel, refinished wood flooring, new low maintenance landscaping, AC, and newer solar. In addition to its inviting feel, the home features a perfect family floor plan having all bedrooms, three full bathrooms, and the laundry room upstairs. An ocean view master spans the entire upper back half of the home capturing panoramic vistas. The master suite offers a master office nook, a huge en suite master bathroom with ocean view soaking tub, and very large his & hers walk-in closets. An upstairs teen room is conveniently located off the guest bedrooms. Downstairs features a half bathroom, a beautiful dining room, bonus area or additional home office space, and a massive three car tandem garage. This exceptional offering is located in the gated Reserve South neighborhood with access to amazing community amenities all with NO Mello-Roos. Centrally located near the coast, access to schools, shopping, and San Clemente’s amazing beaches is very convenient.
Location
State CA
County Orange
Area Fr - Forster Ranch
Rooms
Ensuite Laundry Electric Dryer Hookup, Gas Dryer Hookup, Inside, Laundry Room, Upper Level
Interior
Interior Features Built-in Features, Ceiling Fan(s), Open Floorplan, Pantry, Stone Counters, Recessed Lighting, Tandem, Wired for Sound, All Bedrooms Up, Loft, Walk-In Closet(s)
Laundry Location Electric Dryer Hookup,Gas Dryer Hookup,Inside,Laundry Room,Upper Level
Heating Forced Air
Cooling Central Air
Flooring Carpet, Tile, Wood
Fireplaces Type Family Room, Gas
Fireplace Yes
Appliance Built-In Range, Dishwasher, Electric Oven, Freezer, Gas Cooktop, Disposal, Ice Maker, Microwave, Refrigerator, Range Hood, Self Cleaning Oven, Water To Refrigerator, Water Purifier
Laundry Electric Dryer Hookup, Gas Dryer Hookup, Inside, Laundry Room, Upper Level
Exterior
Exterior Feature Barbecue, Lighting, Rain Gutters
Garage Concrete, Garage, Garage Door Opener, Private, Tandem
Garage Spaces 3.0
Garage Description 3.0
Fence Block, Good Condition, Wrought Iron
Pool Community, Association
Community Features Curbs, Gutter(s), Street Lights, Sidewalks, Gated, Park, Pool
Utilities Available Cable Connected, Electricity Connected, Natural Gas Connected, Phone Connected, Sewer Connected, Water Connected
Amenities Available Dues Paid Monthly, Fire Pit, Barbecue, Picnic Area, Pool, Spa/Hot Tub
View Y/N Yes
View Hills, Ocean
Roof Type Concrete
Accessibility Parking
Parking Type Concrete, Garage, Garage Door Opener, Private, Tandem
Attached Garage Yes
Total Parking Spaces 6
Private Pool No
Building
Lot Description 0-1 Unit/Acre, Back Yard, Cul-De-Sac, Front Yard, Irregular Lot, Lawn, Landscaped, Level, Near Park, Walkstreet
Faces Northeast
Story 2
Entry Level Two
Foundation Slab
Sewer Public Sewer
Water Public
Architectural Style Traditional
Level or Stories Two
New Construction No
Construction Status Updated/Remodeled,Turnkey
Schools
Elementary Schools Marblehead
Middle Schools Shorecliff
High Schools San Clemente
School District Capistrano Unified
Others
HOA Name Action Property Management
Senior Community No
Tax ID 67927120
Security Features Carbon Monoxide Detector(s),Fire Sprinkler System,Gated Community,Smoke Detector(s)
Acceptable Financing Cash, Cash to New Loan, Conventional, Submit
Listing Terms Cash, Cash to New Loan, Conventional, Submit
Financing Cash to New Loan
Special Listing Condition Standard
Read Less
Want to know what your home might be worth? Contact us for a FREE valuation!

Our team is ready to help you sell your home for the highest possible price ASAP

Bought with Joni Anderson • Realty One Group Inc






