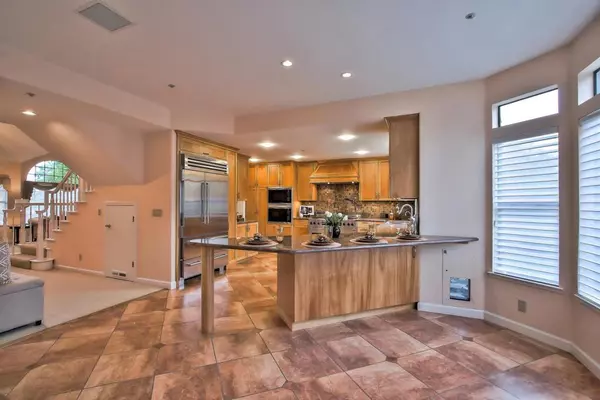$2,192,000
$1,950,000
12.4%For more information regarding the value of a property, please contact us for a free consultation.
48931 Ventura DR Fremont, CA 94539
4 Beds
3 Baths
2,635 SqFt
Key Details
Sold Price $2,192,000
Property Type Single Family Home
Sub Type Single Family Residence
Listing Status Sold
Purchase Type For Sale
Square Footage 2,635 sqft
Price per Sqft $831
MLS Listing ID ML81697014
Sold Date 04/17/18
Bedrooms 4
Full Baths 3
HOA Y/N No
Year Built 1992
Lot Size 0.280 Acres
Property Description
Amazing opportunity to own 2,635 sf, 4 bdrm 3 bath home on a large 12,187 sf lot backing up to open space, in a delightful neighborhood of the prestigious Warm Springs District! Meticulously manicured yard, drought tolerant landscaping, mature trees, sparkling salt pool and spa, attractive hardscape, barbeque cooking, dining area. Enter the living room with high vaulted ceilings, marble fireplace, adjacent dining. Kitchen boasts top of the line appliances, expansive granite counter space, breakfast bar, bay window. Family room features surround sound theater w/ HD TV over a cozy fireplace. Large master bdrm views stunning hills. Master bath w/ dual sinks, oversized soaking tub, glass enclosed shower, separate commode. Additional features include the added protection of cameras and monitored security system, updated baths, laundry room w/ sink, 3 car garage w/ 2 electric car chargers, energy efficient furnace and air filtration. Conveniently located close to freeways and BART.
Location
State CA
County Alameda
Zoning P-87-9
Interior
Interior Features Breakfast Bar, Utility Room, Walk-In Closet(s)
Heating Fireplace(s)
Cooling Central Air
Flooring Carpet, Tile
Fireplaces Type Family Room, Living Room
Fireplace Yes
Appliance Double Oven, Dishwasher, Electric Oven, Disposal, Microwave, Refrigerator, Range Hood, Self Cleaning Oven, Vented Exhaust Fan
Laundry Gas Dryer Hookup
Exterior
Parking Features Electric Vehicle Charging Station(s)
Garage Spaces 3.0
Garage Description 3.0
Pool Heated, In Ground
View Y/N Yes
View Bay, City Lights, Park/Greenbelt, Hills, Valley
Roof Type Concrete,Tile
Attached Garage Yes
Total Parking Spaces 3
Building
Faces Southwest
Story 2
Foundation Concrete Perimeter
Water Public
New Construction No
Schools
Elementary Schools Other
Middle Schools Other
High Schools Other
School District Fremont Unified
Others
Tax ID 5191711060
Security Features Fire Sprinkler System
Financing Conventional
Special Listing Condition Standard
Read Less
Want to know what your home might be worth? Contact us for a FREE valuation!

Our team is ready to help you sell your home for the highest possible price ASAP

Bought with Steven Luethje • Realty One Group Infinity





