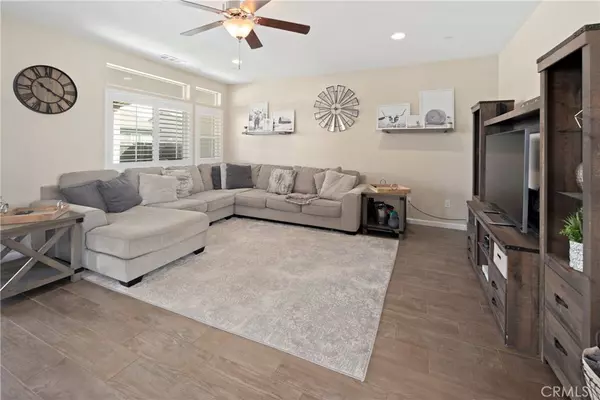$459,000
$439,000
4.6%For more information regarding the value of a property, please contact us for a free consultation.
2134 Eagle Meadows DR Gridley, CA 95948
4 Beds
3 Baths
2,488 SqFt
Key Details
Sold Price $459,000
Property Type Single Family Home
Sub Type Single Family Residence
Listing Status Sold
Purchase Type For Sale
Square Footage 2,488 sqft
Price per Sqft $184
MLS Listing ID OR21061107
Sold Date 05/14/21
Bedrooms 4
Full Baths 2
Half Baths 1
HOA Y/N No
Year Built 2016
Lot Size 6,098 Sqft
Property Description
Imagine coming home to this gorgeous home in the charming Eagle Meadows subdivision. Boasting an array of sleek finishes and a thoughtful open plan layout, this immaculate 4-bedroom, 2.5 bathroom home is a paradigm of contemporary living. Features of this 2,488 sq. ft. home include wood plank tile floors, huge windows, plantation shutters, central heating and cooling, and a convenient laundry area upstairs. Beyond a functional entryway space the home flows into a luminous, open-concept living, dining, and kitchen area. The spacious kitchen is equipped with granite countertops, plenty of storage space with ample cabinets and a suite of high-end stainless steel appliances. The four bedrooms are all upstairs. Enjoy entertaining in the backyard on the covered patio which is perfect for your next BBQ. In addition to a large driveway the home also has a 3 car attached garage with sufficient storage shelving. You won't want to miss this home. Call your Realtor today!
Location
State CA
County Butte
Interior
Interior Features All Bedrooms Up
Heating Central
Cooling Central Air
Fireplaces Type None
Fireplace No
Laundry Laundry Room
Exterior
Garage Spaces 3.0
Garage Description 3.0
Pool None
Community Features Biking, Hunting, Sidewalks
View Y/N Yes
View Neighborhood
Attached Garage Yes
Total Parking Spaces 3
Private Pool No
Building
Lot Description 0-1 Unit/Acre
Story Two
Entry Level Two
Sewer Public Sewer
Water Public
Level or Stories Two
New Construction No
Schools
School District Gridley Unified
Others
Senior Community No
Tax ID 009300057000
Acceptable Financing Cash to New Loan, Submit
Listing Terms Cash to New Loan, Submit
Financing Conventional
Special Listing Condition Standard
Read Less
Want to know what your home might be worth? Contact us for a FREE valuation!

Our team is ready to help you sell your home for the highest possible price ASAP

Bought with Lesley Nickelson • Better Homes Realty of Oroville




