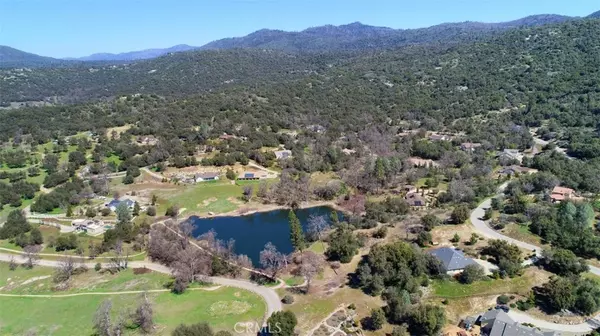$483,000
$450,000
7.3%For more information regarding the value of a property, please contact us for a free consultation.
46381 Opah DR Ahwahnee, CA 93601
3 Beds
2 Baths
2,033 SqFt
Key Details
Sold Price $483,000
Property Type Single Family Home
Sub Type Single Family Residence
Listing Status Sold
Purchase Type For Sale
Square Footage 2,033 sqft
Price per Sqft $237
MLS Listing ID FR21070493
Sold Date 05/28/21
Bedrooms 3
Full Baths 2
Construction Status Turnkey
HOA Y/N No
Year Built 2004
Lot Size 1.810 Acres
Acres 1.81
Property Description
Lovely 2004 custom quality built home! This 2033+/- sq. ft. home has 3 nice sized bedrooms, 2 bathrooms with a wrap-around veranda where you can enjoy sitting on the front patio and watch the amazing sunsets to the large patio in the back. New carpet and flooring throughout. Granite countertops in the kitchen with double oven, propane stovetop, Bosch dishwasher, microwave, breakfast bar and all open to the wonderful great room with vaulted ceilings. Large propane fireplace, numerous other amenities, not to mention the gorgeous mountain views. 3 car oversized garage. The property is landscaped for easy maintenance with apple, apricot, plum and nectarine trees all on timers and drip system. This is a must see as it won't last long!
Location
State CA
County Madera
Area Yg17 - Ahwahnee
Zoning RRS-2
Rooms
Other Rooms Shed(s)
Main Level Bedrooms 3
Ensuite Laundry Washer Hookup, Electric Dryer Hookup, Laundry Room
Interior
Interior Features Ceiling Fan(s), Granite Counters, Recessed Lighting, Bedroom on Main Level, Main Level Master, Utility Room, Walk-In Closet(s)
Laundry Location Washer Hookup,Electric Dryer Hookup,Laundry Room
Heating Central
Cooling Central Air
Flooring Carpet, Laminate, Tile
Fireplaces Type Great Room, Propane
Fireplace Yes
Appliance Double Oven, Dishwasher, Disposal, Microwave, Propane Range
Laundry Washer Hookup, Electric Dryer Hookup, Laundry Room
Exterior
Exterior Feature Rain Gutters
Garage Concrete, Direct Access, Garage Faces Front, Garage
Garage Spaces 3.0
Garage Description 3.0
Pool None
Community Features Foothills, Gutter(s)
Utilities Available Electricity Connected, Propane
View Y/N Yes
View Hills, Mountain(s), Neighborhood, Panoramic, Rocks, Trees/Woods
Roof Type Composition
Porch Rear Porch, Concrete, Covered, Deck, Front Porch, Porch, Wrap Around
Parking Type Concrete, Direct Access, Garage Faces Front, Garage
Attached Garage Yes
Total Parking Spaces 3
Private Pool No
Building
Lot Description Back Yard, Drip Irrigation/Bubblers, Front Yard, Gentle Sloping, Paved, Rocks, Sprinklers Timer, Trees, Yard
Story 1
Entry Level One
Foundation Slab
Sewer Septic Tank
Water Public
Architectural Style Custom, Patio Home
Level or Stories One
Additional Building Shed(s)
New Construction No
Construction Status Turnkey
Schools
Elementary Schools Other
Middle Schools Other
High Schools Yosemite
School District Bass Lake Joint Union
Others
Senior Community No
Tax ID 055580011
Security Features Carbon Monoxide Detector(s),Smoke Detector(s)
Acceptable Financing Submit
Listing Terms Submit
Financing Cash to New Loan
Special Listing Condition Standard
Read Less
Want to know what your home might be worth? Contact us for a FREE valuation!

Our team is ready to help you sell your home for the highest possible price ASAP

Bought with Dee Salazar • Bass Lake Realty






