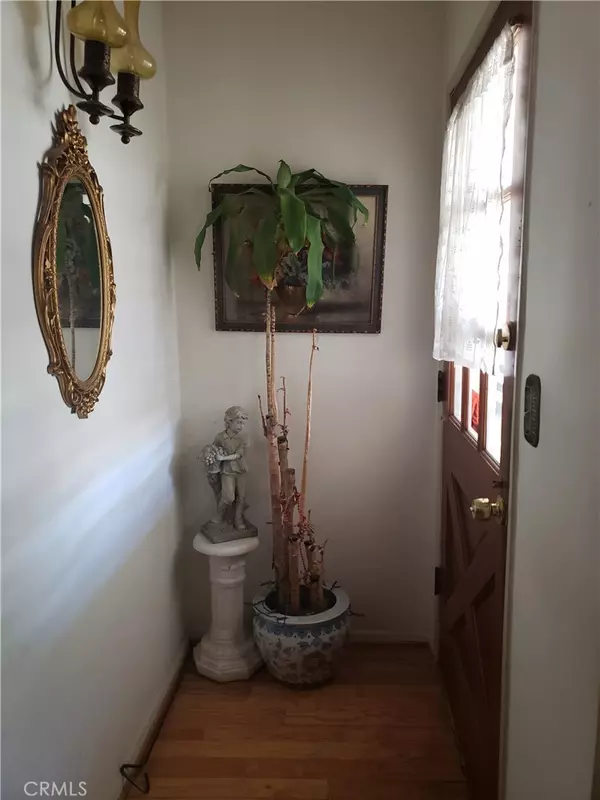$760,000
$735,000
3.4%For more information regarding the value of a property, please contact us for a free consultation.
7124 Jellico AVE Lake Balboa, CA 91406
3 Beds
2 Baths
1,290 SqFt
Key Details
Sold Price $760,000
Property Type Single Family Home
Sub Type Single Family Residence
Listing Status Sold
Purchase Type For Sale
Square Footage 1,290 sqft
Price per Sqft $589
MLS Listing ID SR21108584
Sold Date 07/02/21
Bedrooms 3
Full Baths 1
Three Quarter Bath 1
Construction Status Additions/Alterations
HOA Y/N No
Year Built 1962
Lot Size 9,844 Sqft
Acres 0.226
Property Description
Long time owner loved this 3 bedroom plus 1.75 Bath Home with it's unique huge backyard on 9845sq.ft. lot per assesser. Potential opportunities galore.
You must see the property or a plat map ...as Enadia Way St. deadends at rear fence of the subject property... A 2nd entry?, an ADU?, other options...?? ask your investors or owners looking to expand their home. Large covered patio overlooks "your domain"... with an "oversized"... side yard. Home is located at the end of a Cul-de-sac street, with the local "Jesse Owens" park near by... close to All...but very private. You have a shared Bathroom between two bedrooms. Cozy brick Fireplace. Extra dining area by Kitchen. Nice flooring. Central vaccum installed. Great central air conditioner. Newer water heater. Wired for alarm. Handy two car garage and extra large concrete parking , maybe for RV?. You have to see this Property.
Location
State CA
County Los Angeles
Area Lkbl - Lake Balboa
Zoning LAR1
Rooms
Other Rooms Gazebo
Main Level Bedrooms 3
Ensuite Laundry In Garage
Interior
Interior Features Central Vacuum, All Bedrooms Down, Bedroom on Main Level, Main Level Master
Laundry Location In Garage
Heating Central
Cooling Central Air
Flooring See Remarks, Wood
Fireplaces Type Gas, Living Room, See Remarks, Wood Burning
Fireplace Yes
Appliance Dishwasher, Electric Range, Disposal, Water Heater
Laundry In Garage
Exterior
Garage Attached Carport, Driveway, Garage, On Site, Private, RV Potential, See Remarks
Garage Spaces 2.0
Garage Description 2.0
Fence Block, See Remarks, Wood
Pool None
Community Features Curbs, Sidewalks, Park
Utilities Available Electricity Connected, Phone Connected, Water Connected
View Y/N No
View None
Roof Type Composition
Porch Covered, Patio, See Remarks
Parking Type Attached Carport, Driveway, Garage, On Site, Private, RV Potential, See Remarks
Attached Garage Yes
Total Parking Spaces 2
Private Pool No
Building
Lot Description Cul-De-Sac, Irregular Lot, Near Park
Story 1
Entry Level One
Foundation Raised
Sewer Unknown
Water Public
Architectural Style Contemporary
Level or Stories One
Additional Building Gazebo
New Construction No
Construction Status Additions/Alterations
Schools
School District Los Angeles Unified
Others
Senior Community No
Tax ID 2228024031
Security Features Prewired
Acceptable Financing Cash, Cash to New Loan, Conventional
Listing Terms Cash, Cash to New Loan, Conventional
Financing Cash to Loan
Special Listing Condition Trust
Read Less
Want to know what your home might be worth? Contact us for a FREE valuation!

Our team is ready to help you sell your home for the highest possible price ASAP

Bought with Robert Walters • Leland Properties






