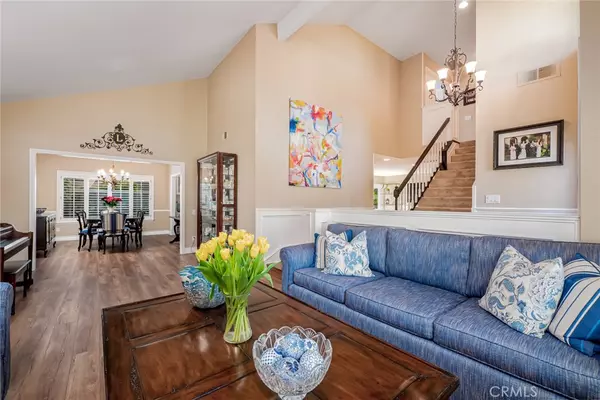$1,040,000
$979,900
6.1%For more information regarding the value of a property, please contact us for a free consultation.
25952 Alderwood Lake Forest, CA 92630
3 Beds
3 Baths
2,017 SqFt
Key Details
Sold Price $1,040,000
Property Type Single Family Home
Sub Type Single Family Residence
Listing Status Sold
Purchase Type For Sale
Square Footage 2,017 sqft
Price per Sqft $515
Subdivision Bennett Ranch North (Bn)
MLS Listing ID OC21099901
Sold Date 07/16/21
Bedrooms 3
Full Baths 2
Half Baths 1
Condo Fees $60
Construction Status Updated/Remodeled,Termite Clearance,Turnkey
HOA Fees $60/mo
HOA Y/N Yes
Year Built 1982
Lot Size 5,227 Sqft
Property Description
Everything wrapped up in one sweet package. The location is awesome, the backyard is serene and the condition is impeccable. This lovely and remodeled home features 3 bedrooms and 2.5 baths and is perfectly located on a cul-de-sac and shows pride of ownership. Mostly all double-pane windows, newer appliances, and a full home RE-PIPE are just some of the many impressive features to appreciate. Enter through the quaint brick walkway and step through the front door and exhale. Extensive custom detail will take your breath away! Downstairs features trending laminate flooring with a completely remodeled kitchen including granite countertops, newer stainless-steel appliances, timeless white cabinetry accented recessed, and pendant lighting. Soft closing drawers and cabinets with a convenient pantry with pull-outs. Adjacent to the kitchen is a cozy breakfast nook with crown molding, beautiful built-ins, and access to the backyard. The living area is expansive and offers high ceilings, plenty of windows with prominent white shutters. Enjoy more formal dinners in this classic dining room, which offers plenty of natural light and is adorned with crown molding with views of the backyard. The family room is the hub of the home and you'll love having friends and family over for a movie or game night. A cozy gas fireplace, double-pane glass slide with direct access to the backyard. The powder room, inside laundry, completes the lower level. The upstairs master bedroom features crown molding, a ceiling fan, built-ins, and wait until you see the amazing walk-in, spa-like shower with handles and rain shower fixtures. There's also an incredible soaking tub, and walk-in closet with built-ins, and an electric towel warmer! The additional two rooms are good in size & share an updated full bath. The home has a great flow with multiple access points to enjoy the backyard. Relax and rejoice in the well-manicured & spacious backyard, complete with an accented ledger stone, a built-in BBQ, refrigerator, built-in CD player, and sit-up counter bar large enough to accommodate your family and friends. Incredible private yard with a covered Alumawood patio cover with light fixture, pavers, colorful blooms, fruit trees, (Meyer Lemon and Santa Rosa Plum), and plenty of grassy areas. 2-car attached garage with epoxy flooring, built-in white cabinets, Gladiator workbench for your DIY projects. Parks nearby, walking trails, low property tax rate and NO Mello Roos, and low HOA fees.
Location
State CA
County Orange
Area Ln - Lake Forest North
Interior
Interior Features Built-in Features, Ceiling Fan(s), Crown Molding, Cathedral Ceiling(s), Granite Counters, High Ceilings, Open Floorplan, Pantry, Paneling/Wainscoting, Recessed Lighting, Storage, Solid Surface Counters, All Bedrooms Up, Attic, Walk-In Closet(s)
Heating Central
Cooling Central Air, Attic Fan
Flooring Carpet, Laminate, Wood
Fireplaces Type Family Room, Gas
Fireplace Yes
Appliance Built-In Range, Barbecue, Dishwasher, Electric Range, Freezer, Disposal, Gas Range, Ice Maker, Microwave, Refrigerator, Self Cleaning Oven, Vented Exhaust Fan
Laundry Washer Hookup, Electric Dryer Hookup, Gas Dryer Hookup, Inside, In Kitchen, Laundry Room
Exterior
Garage Direct Access, Door-Single, Driveway, Garage Faces Front, Garage, On Street, Workshop in Garage
Garage Spaces 2.0
Garage Description 2.0
Fence Vinyl, Wood
Pool None
Community Features Biking, Dog Park, Hiking, Horse Trails, Sidewalks, Park
Utilities Available Cable Available, Water Available
Amenities Available Call for Rules
View Y/N No
View None
Roof Type Concrete,Tile
Accessibility None
Porch Covered, Front Porch, Stone
Attached Garage Yes
Total Parking Spaces 4
Private Pool No
Building
Lot Description Back Yard, Cul-De-Sac, Front Yard, Sprinklers In Rear, Sprinklers In Front, Lawn, Landscaped, Near Park, Sprinkler System, Yard
Faces North
Story 2
Entry Level Two
Foundation Slab
Sewer Public Sewer
Water Private
Architectural Style Contemporary, Modern
Level or Stories Two
New Construction No
Construction Status Updated/Remodeled,Termite Clearance,Turnkey
Schools
High Schools El Toro
School District Saddleback Valley Unified
Others
HOA Name Bennett Ranch Association
Senior Community No
Tax ID 61316118
Security Features Carbon Monoxide Detector(s),Smoke Detector(s)
Acceptable Financing Submit
Horse Feature Riding Trail
Listing Terms Submit
Financing Conventional
Special Listing Condition Standard, Trust
Read Less
Want to know what your home might be worth? Contact us for a FREE valuation!

Our team is ready to help you sell your home for the highest possible price ASAP

Bought with Thomas Bradshaw • Redfin






