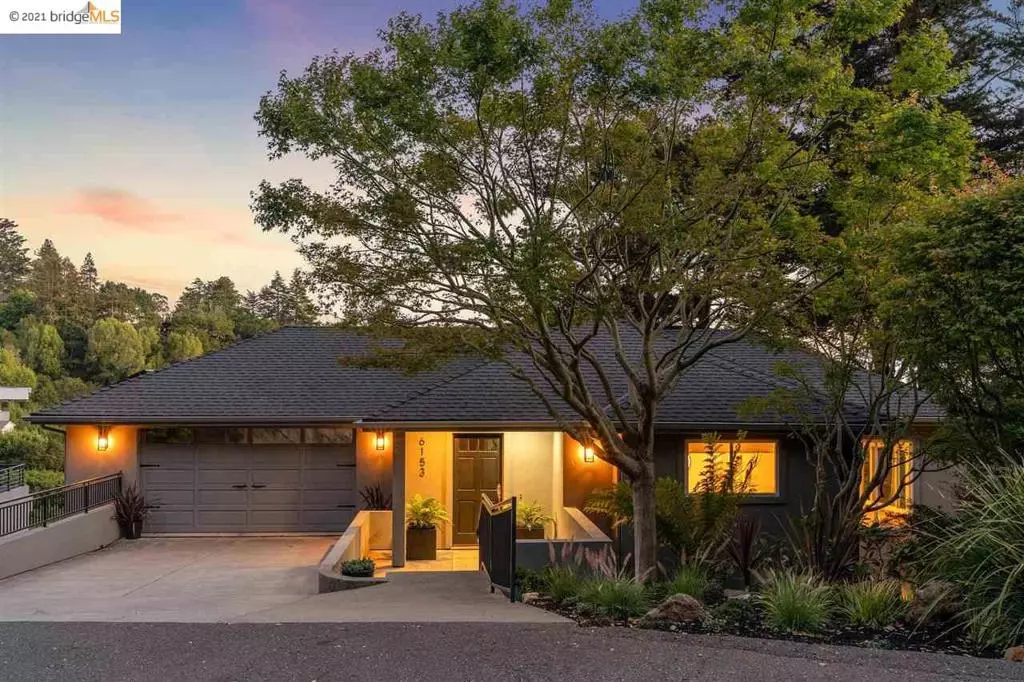$1,775,000
$1,775,000
For more information regarding the value of a property, please contact us for a free consultation.
6153 Girvin Dr Oakland, CA 94611
4 Beds
5 Baths
3,108 SqFt
Key Details
Sold Price $1,775,000
Property Type Single Family Home
Sub Type Single Family Residence
Listing Status Sold
Purchase Type For Sale
Square Footage 3,108 sqft
Price per Sqft $571
Subdivision Piedmont Pines
MLS Listing ID 40953639
Sold Date 07/28/21
Bedrooms 4
Full Baths 4
Half Baths 1
HOA Y/N No
Year Built 2001
Lot Size 9,583 Sqft
Acres 0.22
Property Description
Opportunity knocks! Transparent Price for this luxurious newer construction home with gorgeous Bay views!!! Popular Piedmont Pines location. Enjoy serenity and views yet still be close to all Urban amenities. This custom home boast 4+BD/4.5BA. Modern open floor plan ideal for entertaining, dining under the stars and enjoying spectacular sunsets. Chef's kitchen opens to large dining area, decks and sunken living room with fireplace. Level in entry has one bedroom & private bath. Lower level has spacious primary suite with private deck, spa like bathroom & large walk in closet. Two additional bedrooms and baths. Second living room with wet bar and bathroom that could be used as an additional bedroom, au-pair, or office and has a separate entrance. Laundry room. Two car spacious garage with interior access. Blocks to hiking, trails and East Bay Regional Parks. Minutes to Montclair Village Shops, dining, farmers market, top rated schools and transportation. Open Saturday & Sunday 2-4 Views: Downtown
Location
State CA
County Alameda
Interior
Heating Forced Air
Flooring Stone, Wood
Fireplaces Type Gas, Living Room
Fireplace Yes
Appliance Gas Water Heater
Exterior
Garage Garage, Garage Door Opener, Off Street
Garage Spaces 2.0
Garage Description 2.0
Pool None
View Y/N Yes
View Bay, Canyon
Roof Type Shingle
Accessibility None
Parking Type Garage, Garage Door Opener, Off Street
Attached Garage Yes
Total Parking Spaces 2
Private Pool No
Building
Lot Description Sloped Down, Front Yard, Sprinklers In Front
Story Two
Entry Level Two
Sewer Public Sewer
Architectural Style Contemporary
Level or Stories Two
Others
Tax ID 48D728210
Acceptable Financing Cash, Conventional
Listing Terms Cash, Conventional
Read Less
Want to know what your home might be worth? Contact us for a FREE valuation!

Our team is ready to help you sell your home for the highest possible price ASAP

Bought with NON MEMBER OUT OF AREA • Bay East AOR





