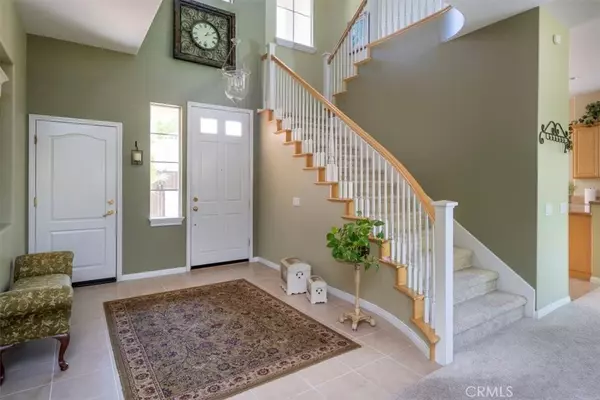$977,000
$900,000
8.6%For more information regarding the value of a property, please contact us for a free consultation.
22043 Gold Canyon DR Saugus, CA 91390
5 Beds
3 Baths
0.33 Acres Lot
Key Details
Sold Price $977,000
Property Type Single Family Home
Sub Type SingleFamilyResidence
Listing Status Sold
Purchase Type For Sale
Subdivision Miramonte (Mira)
MLS Listing ID SR21194415
Sold Date 10/29/21
Bedrooms 5
Full Baths 3
HOA Y/N No
Year Built 2003
Lot Size 0.328 Acres
Acres 0.3281
Property Description
Exceptional executive home with 5 bed + Loft + detached Casita with one of the bedrooms and bathrooms downstairs! A lovely gated courtyard welcomes you to both the main house and the casita. The completely separate casita is perfect for a home office, kids playroom or retreat. Just across the courtyard is the majestic entry to the main house. The charming and spacious living room and formal dining room with lots of natural light and views of the backyard have plenty of room to entertain family and friends. The modern and spacious kitchen with granite counters, stainless steel appliances, double ovens, a breakfast bar, eat-in kitchen and plenty of cabinet space flows easily into the family room with ceiling fan, fireplace and access to the very private, fully with no rear neighbors, and mature trees. Upstairs offers a large loft area, the owner's suite, 3 other spacious bedrooms, a hallway bath with double sinks, and a great laundry room with lots of storage and a sink. The beautiful owner's suite with en-suite bathroom features double sinks, shower, soaking tub and walk-in closet with organizers and more. Located close to award winning schools, shopping, restaurants, parks and with no HOA or Mello Roos this home is a win win!
Location
State CA
County Los Angeles
Area Copn - Copper Hill North
Zoning SCUR2
Rooms
Main Level Bedrooms 1
Ensuite Laundry LaundryRoom, UpperLevel
Interior
Interior Features CeilingFans, GraniteCounters, OpenFloorplan, RecessedLighting, TileCounters, BedroomonMainLevel, EntranceFoyer, Loft, WalkInClosets
Laundry Location LaundryRoom,UpperLevel
Heating Central
Cooling CentralAir
Flooring Carpet, Tile
Fireplaces Type FamilyRoom
Fireplace Yes
Appliance BuiltInRange, DoubleOven, Dishwasher, Disposal, GasRange, Microwave, RangeHood
Laundry LaundryRoom, UpperLevel
Exterior
Garage DirectAccess, Driveway, Garage
Garage Spaces 2.0
Garage Description 2.0
Fence Block, WroughtIron
Pool None
Community Features Curbs, Park, StreetLights, Sidewalks
View Y/N Yes
View Hills
Porch Concrete
Parking Type DirectAccess, Driveway, Garage
Attached Garage Yes
Total Parking Spaces 2
Private Pool No
Building
Lot Description BackYard, CulDeSac, FrontYard, Lawn, Landscaped
Story Two
Entry Level Two
Sewer PublicSewer
Water Public
Level or Stories Two
New Construction No
Schools
School District William S. Hart Union
Others
Senior Community No
Tax ID 3244154039
Acceptable Financing Cash, CashtoNewLoan, Conventional, FHA, VALoan
Listing Terms Cash, CashtoNewLoan, Conventional, FHA, VALoan
Financing Conventional
Special Listing Condition Standard
Read Less
Want to know what your home might be worth? Contact us for a FREE valuation!

Our team is ready to help you sell your home for the highest possible price ASAP

Bought with David Sevanian • Keller Williams VIP Properties






