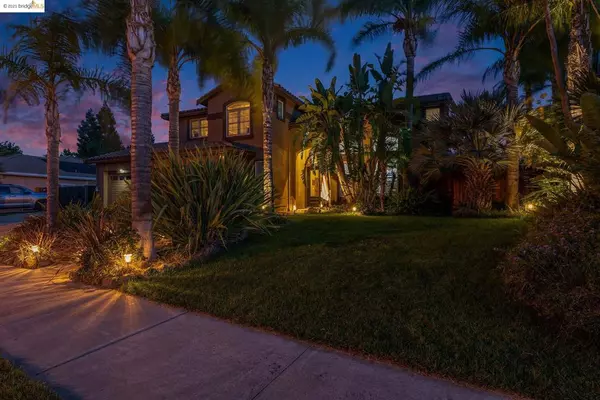$1,300,000
$1,175,000
10.6%For more information regarding the value of a property, please contact us for a free consultation.
1976 Rapallo Ct Brentwood, CA 94513
5 Beds
4 Baths
3,672 SqFt
Key Details
Sold Price $1,300,000
Property Type Single Family Home
Sub Type Single Family Residence
Listing Status Sold
Purchase Type For Sale
Square Footage 3,672 sqft
Price per Sqft $354
Subdivision Tuscany
MLS Listing ID 40970944
Sold Date 11/04/21
Bedrooms 5
Full Baths 3
Half Baths 1
HOA Y/N No
Year Built 2002
Lot Size 0.360 Acres
Property Description
Every day is more beautiful in this stunning home located in the tranquil Tuscany neighborhood, offering an exceptional luxury lifestyle in a central location near the best of Brentwood. Incredible outdoor spaces incl resort-style pool and spa w/ water feature, summer kitchen and separate cabana plus add'l spaces for outdoor seating, dining, and entertaining. Elegant entrance features 3-car garage and lush landscaping. Secluded entry leads into a soaring space showcasing an elegant spiral staircase. Charming open chef's kitchen features Shaker-style cabinetry, tile backsplash, apron front farmhouse sink, gourmet stainless steel appliances plus seated center island w/ butcher block surface. Adjoining gathering space features cozy fireplace and built-in media cabinet. Ground-floor guest suite offers maximum privacy and convenient multi-generational living. Spacious owner's retreat features double barn doors to spa-like en suite bath with double-sink vanity and separate tub and shower.
Location
State CA
County Contra Costa
Interior
Heating Forced Air
Flooring Tile, Wood
Fireplaces Type Family Room, Gas
Fireplace Yes
Exterior
Parking Features Garage
Garage Spaces 3.0
Garage Description 3.0
Pool In Ground
Roof Type Tile
Attached Garage Yes
Total Parking Spaces 3
Private Pool No
Building
Lot Description Back Yard, Front Yard, Sprinklers In Rear, Sprinklers In Front, Sprinklers Timer, Street Level
Story Two
Entry Level Two
Sewer Public Sewer
Architectural Style Mediterranean
Level or Stories Two
Others
Tax ID 019690040
Acceptable Financing Cash, Conventional, FHA, VA Loan
Listing Terms Cash, Conventional, FHA, VA Loan
Read Less
Want to know what your home might be worth? Contact us for a FREE valuation!

Our team is ready to help you sell your home for the highest possible price ASAP

Bought with Sherie Corsello • REALI





