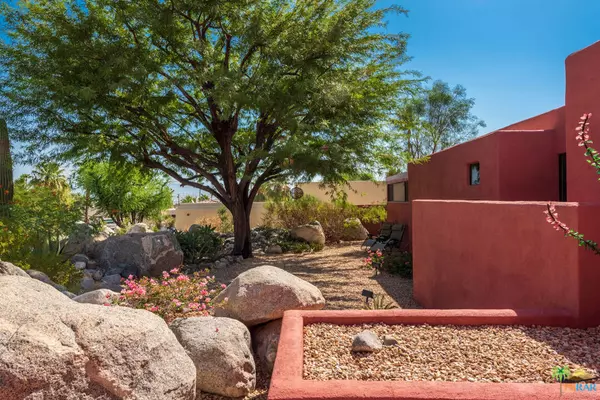$1,355,500
$1,395,000
2.8%For more information regarding the value of a property, please contact us for a free consultation.
705 N Girasol CT Palm Springs, CA 92262
4 Beds
4 Baths
2,584 SqFt
Key Details
Sold Price $1,355,500
Property Type Single Family Home
Sub Type SingleFamilyResidence
Listing Status Sold
Purchase Type For Sale
Square Footage 2,584 sqft
Price per Sqft $524
Subdivision Chino Canyon
MLS Listing ID 21779192
Sold Date 11/05/21
Bedrooms 4
Full Baths 1
Half Baths 1
Three Quarter Bath 2
Construction Status UpdatedRemodeled
HOA Y/N No
Year Built 1991
Lot Size 10,890 Sqft
Acres 0.25
Property Description
This unique Little Tuscany Home designed by architect Christopher Mills features a Remodeled Kitchen with custom cabinets and quartz countertops. Two en-suite master bedrooms, upper level and two spacious guest rooms with shared fully remodeled bath on lower level. One guest room has an enclosed patio for an office or studio. The flooring throughout the home is vein cut travertine plank with carpet in the living room. The high ceiling living room has a gas fireplace and a beautiful mountain view. There is an Intercom system and central vac throughout the home.You'll love the private pool/spa with new solar heating panels and the professionally landscaped yard where you can enjoy a stunning view of the San Jacinto mountains. There is also a gas hook up for your outdoor BBQ. The home is located on a quiet cul de sac with no visible power lines. Low Energy costs and a Leased Solar system about 220 per mo. Loads of natural light make this an entertainer's dream in Little Tuscany.
Location
State CA
County Riverside
Area 331 - North End Palm Springs
Zoning R1C
Rooms
Ensuite Laundry Inside, LaundryRoom
Interior
Laundry Location Inside,LaundryRoom
Heating ForcedAir, NaturalGas
Cooling Dual
Flooring Carpet
Fireplaces Type Gas, LivingRoom
Fireplace Yes
Appliance BuiltIn, Dishwasher, GasCooktop, Disposal, Microwave, Refrigerator, Washer
Laundry Inside, LaundryRoom
Exterior
Garage DoorMulti, Garage
Garage Spaces 2.0
Garage Description 2.0
Pool InGround, Private
View Y/N Yes
View Mountains, Pool
Roof Type Foam
Accessibility None
Porch Concrete
Parking Type DoorMulti, Garage
Attached Garage Yes
Total Parking Spaces 3
Private Pool Yes
Building
Lot Description BackYard, FrontYard, Yard
Faces North
Story 1
Entry Level MultiSplit
Foundation Slab
Sewer SewerTapPaid
Architectural Style Contemporary
Level or Stories MultiSplit
New Construction No
Construction Status UpdatedRemodeled
Schools
School District Palm Springs Unified
Others
Senior Community No
Tax ID 504371005
Security Features SmokeDetectors
Special Listing Condition Standard
Read Less
Want to know what your home might be worth? Contact us for a FREE valuation!

Our team is ready to help you sell your home for the highest possible price ASAP

Bought with Vincent D'Angerio • Town Real Estate






