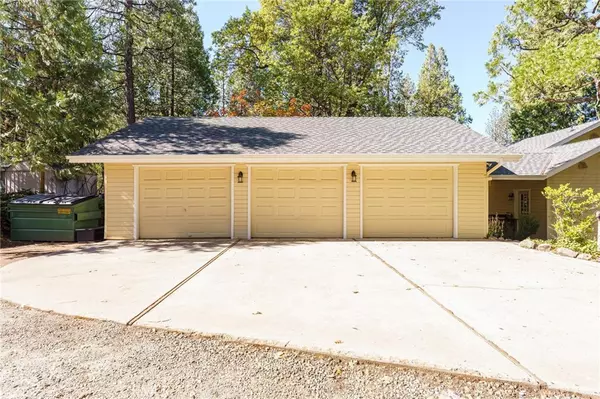$500,000
$499,000
0.2%For more information regarding the value of a property, please contact us for a free consultation.
36563 Mudge Ranch RD Coarsegold, CA 93614
3 Beds
3 Baths
2,496 SqFt
Key Details
Sold Price $500,000
Property Type Single Family Home
Sub Type Single Family Residence
Listing Status Sold
Purchase Type For Sale
Square Footage 2,496 sqft
Price per Sqft $200
MLS Listing ID FR21227730
Sold Date 11/17/21
Bedrooms 3
Full Baths 2
Half Baths 1
HOA Y/N No
Year Built 1993
Lot Size 2.040 Acres
Property Description
This lovely home is situated among the pines on 2.04 acres in the neighborhood of Mudge Ranch, a Coarsegold address, just 5 miles to downtown Oakhurst. The home sits at 3200+ foot elevation, is landscaped and features fruit trees and a fenced in garden area. This home has a true great room which is an expansive space with beautiful architectural features and an open floor plan. You also have 3 bedrooms and 2 bathrooms and a large laundry room. In addition, there is a large bonus room below the main level with a separate entrance, vented for heat/air and is a permitted space. The bonus room (approximately 300+/- square feet) could be used as a 4th bedroom, office, game room, gym or whatever works for you! You will get lots of use out of the large 3 car garage, so roomy you may have enough space for your vehicles and a workshop area in there. Make an appointment soon to see this attractive home in a beautiful setting, this may be what you have been waiting for!
Location
State CA
County Madera
Area Yg20 - Coarsegold
Zoning RRS-2
Rooms
Main Level Bedrooms 3
Interior
Interior Features Breakfast Bar, Ceiling Fan(s), Cathedral Ceiling(s), High Ceilings, Living Room Deck Attached, Open Floorplan, Pantry, Recessed Lighting, Tile Counters, Bedroom on Main Level, Main Level Primary, Utility Room, Walk-In Pantry, Walk-In Closet(s)
Heating Central, Pellet Stove
Cooling Evaporative Cooling
Flooring Carpet, Laminate, Tile
Fireplaces Type Free Standing, Living Room, Pellet Stove
Fireplace Yes
Appliance Dishwasher, Disposal, Propane Range, Range Hood, Trash Compactor, Tankless Water Heater
Laundry Inside, Laundry Room
Exterior
Parking Features Garage
Garage Spaces 3.0
Garage Description 3.0
Fence Wire
Pool None
Community Features Foothills
View Y/N Yes
View Trees/Woods
Roof Type Composition
Accessibility No Stairs
Porch Covered, Deck, Wrap Around
Attached Garage No
Total Parking Spaces 3
Private Pool No
Building
Lot Description Drip Irrigation/Bubblers, Garden, Sloped Up
Story Two
Entry Level Two
Foundation Raised
Sewer Septic Tank
Water Well
Architectural Style Custom
Level or Stories Two
New Construction No
Schools
Elementary Schools Oakhurst
Middle Schools Oak Creek
High Schools Yosemite
School District Yosemite Unified
Others
Senior Community No
Tax ID 066391049
Security Features Carbon Monoxide Detector(s),Smoke Detector(s)
Acceptable Financing Cash to New Loan
Listing Terms Cash to New Loan
Financing Conventional
Special Listing Condition Standard
Read Less
Want to know what your home might be worth? Contact us for a FREE valuation!

Our team is ready to help you sell your home for the highest possible price ASAP

Bought with Rene Christenson • Century 21 Ditton Realty





