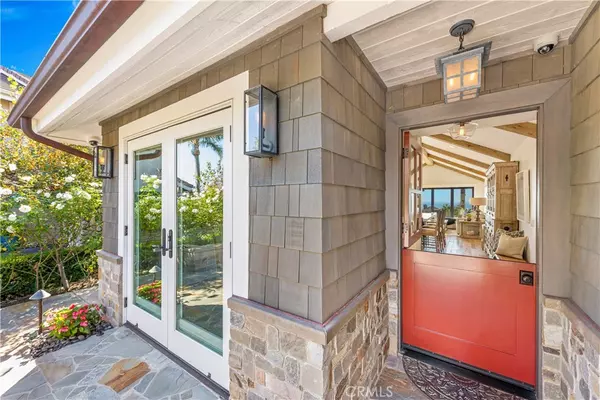$2,225,000
$1,795,000
24.0%For more information regarding the value of a property, please contact us for a free consultation.
2005 Via Mango San Clemente, CA 92673
3 Beds
2 Baths
1,650 SqFt
Key Details
Sold Price $2,225,000
Property Type Condo
Sub Type Condominium
Listing Status Sold
Purchase Type For Sale
Square Footage 1,650 sqft
Price per Sqft $1,348
Subdivision Highland Light Village (Hlv)
MLS Listing ID OC21245435
Sold Date 12/16/21
Bedrooms 3
Full Baths 2
Condo Fees $254
Construction Status Additions/Alterations,Turnkey
HOA Fees $254/mo
HOA Y/N Yes
Year Built 1989
Lot Size 5,998 Sqft
Property Description
Beautiful, light, and bright cul-de-sac home with gorgeous PANORAMIC OCEAN and CATALINA ISLAND VIEWS. Located within the gated Marblehead Community, this custom home was originally a 3 bed 2 bath home and has been tastefully reconfigured as a 2 bedroom and ocean view loft. This home is an entertainer's paradise with a large marble countertop kitchen island, farm-to-table garden, accordion glass doors, built-in Wolf outdoor bbq, built-in fire pit, and above ground spa. Updates made throughout the home you will find are custom reclaimed wood flooring, vaulted ceilings, marble & limestone counters/flooring, and top-of-the-line kitchen appliances. The expanded master bedroom features a separate water closet, Mr. Steam custom shower, walk-in wardrobe with built-ins, and more. The guest room and bath have also been completely remodeled. The added loft showcases a living area with media, desk/worxspace, two large storage spaces, and a built-in full-size bed. The entire home is automated and powered by Control4 along with a fully owned Tesla solar panel system. Enjoy endless summer nights with your city-light views in the indoor-outdoor spaces of this immaculate home. This home is ideally located- just minutes away from the outlets, downtown, and the beach! Every inch has been customized, don't miss this amazing home! See supplements for the entire list of updates.
Location
State CA
County Orange
Area Mh - Marblehead
Rooms
Main Level Bedrooms 2
Interior
Interior Features Beamed Ceilings, Built-in Features, Brick Walls, Ceiling Fan(s), Crown Molding, High Ceilings, Recessed Lighting, Storage, Smart Home, Wired for Sound, Attic, Loft, Main Level Primary, Primary Suite, Walk-In Closet(s)
Heating Central
Cooling Central Air
Flooring Stone, Wood
Fireplaces Type Living Room
Fireplace Yes
Appliance 6 Burner Stove, Barbecue, Double Oven, Dishwasher, Freezer, Disposal, Gas Oven, Gas Range, Microwave, Refrigerator, Range Hood, Tankless Water Heater
Laundry Washer Hookup, Gas Dryer Hookup, In Garage, Stacked
Exterior
Exterior Feature Barbecue, Rain Gutters
Parking Features Door-Single, Driveway, Garage Faces Front, Garage
Garage Spaces 2.0
Garage Description 2.0
Fence Glass, Wood
Pool None
Community Features Park, Storm Drain(s), Street Lights, Sidewalks, Gated
Utilities Available Cable Available, Electricity Available, Natural Gas Available, Phone Available, Sewer Available, Water Available
Amenities Available Controlled Access, Maintenance Grounds, Guard, Security
View Y/N Yes
View Catalina, City Lights, Coastline, Hills, Ocean, Panoramic
Roof Type Concrete
Porch Patio, Stone, Wood
Attached Garage Yes
Total Parking Spaces 4
Private Pool No
Building
Lot Description Cul-De-Sac, Garden
Story One
Entry Level One
Sewer Public Sewer
Water Public
Architectural Style Contemporary
Level or Stories One
New Construction No
Construction Status Additions/Alterations,Turnkey
Schools
Elementary Schools Marblehead
Middle Schools Shorecliff
High Schools San Clemente
School District Capistrano Unified
Others
HOA Name Highland Light Village
Senior Community No
Tax ID 93641248
Security Features Gated with Guard,Gated Community
Acceptable Financing Cash to New Loan
Listing Terms Cash to New Loan
Financing Conventional
Special Listing Condition Standard
Read Less
Want to know what your home might be worth? Contact us for a FREE valuation!

Our team is ready to help you sell your home for the highest possible price ASAP

Bought with Cyndi Wheeler • RE/MAX TerraSol





