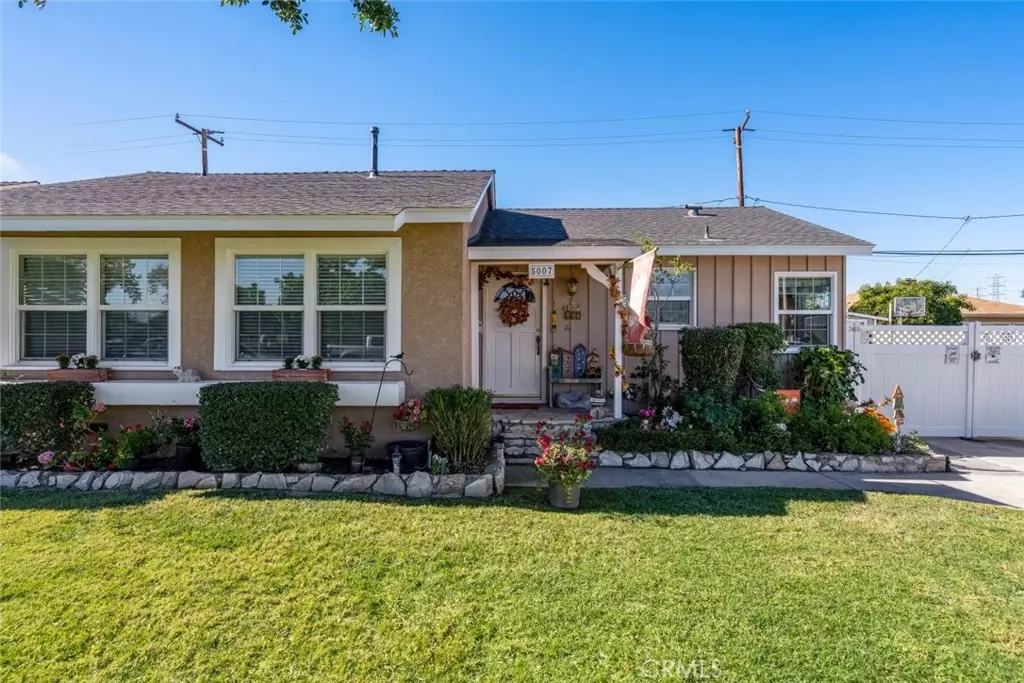$870,000
$790,000
10.1%For more information regarding the value of a property, please contact us for a free consultation.
5007 Josie AVE Lakewood, CA 90713
3 Beds
2 Baths
5,275 Sqft Lot
Key Details
Sold Price $870,000
Property Type Single Family Home
Sub Type Single Family Residence
Listing Status Sold
Purchase Type For Sale
Subdivision Lakewood Estates (Lkes)
MLS Listing ID SR21249167
Sold Date 12/29/21
Bedrooms 3
Full Baths 2
HOA Y/N No
Year Built 1953
Lot Size 5,275 Sqft
Property Description
Residing upon a charming cul-de-sac is a nice single story Lakewood home! A perfectly manicured exterior of a luscious lawn, delicate flowers, and a driveway with walkway leading up to the front porch, discover inside a nice open floorplan detailed with beautiful wood flooring throughout the common rooms. The charming living room is a combined space with the dining room that is stylized by crown molding, wainscoting, and a ceiling fan with light fixture over the dining area. Move into the luminous family room where all entertaining is to be enjoy as the beamed ceiling and raised hearth stone fireplace creates a cozy ambiance. Plus, there are dual sliding doors that provide access out to the side and back patios. Each bedroom includes plush carpeting, center ceiling fans, and built-in closet storage, two of which have mirrored sliding doors. The main bathroom provides a large, tiled vanity top with sink. As a great plus, this home includes a designated laundry room with storage cabinets and access to the second bathroom. Venture outside to enjoy the sensate realm of true leisure in the private pool and spa, perfect for all occasions and entertaining. The detached, oversized, 2-car garage at the rear of the property is accessible from the long driveway and has great potential for an ADU. Located only minutes away from Cerritos mall, retailors, restaurants, shopping centers, schools, parks, and easy access to the 605 Freeway! Discover this Lakewood home today!
Location
State CA
County Los Angeles
Area 22 - Lakewood Estates, Lakewood Manor
Zoning LKR1YY
Rooms
Ensuite Laundry Laundry Room
Interior
Interior Features Built-in Features, Ceiling Fan(s), Crown Molding, Separate/Formal Dining Room, Open Floorplan, Paneling/Wainscoting, Stone Counters, Storage
Laundry Location Laundry Room
Cooling Central Air
Flooring Carpet, Wood
Fireplaces Type Family Room, Raised Hearth
Fireplace Yes
Appliance Dishwasher, Free-Standing Range, Gas Oven, Gas Range, Microwave
Laundry Laundry Room
Exterior
Garage Driveway, Garage
Garage Spaces 2.0
Garage Description 2.0
Pool In Ground, Private
Community Features Curbs, Sidewalks
View Y/N No
View None
Porch Front Porch, Open, Patio
Parking Type Driveway, Garage
Attached Garage No
Total Parking Spaces 2
Private Pool Yes
Building
Lot Description Cul-De-Sac
Story 1
Entry Level One
Sewer Unknown
Water Public
Level or Stories One
New Construction No
Schools
School District Long Beach Unified
Others
Senior Community No
Tax ID 7048017019
Acceptable Financing Cash, Cash to New Loan, Conventional
Listing Terms Cash, Cash to New Loan, Conventional
Financing Conventional
Special Listing Condition Standard
Read Less
Want to know what your home might be worth? Contact us for a FREE valuation!

Our team is ready to help you sell your home for the highest possible price ASAP

Bought with Harold Betts • The RECollective






