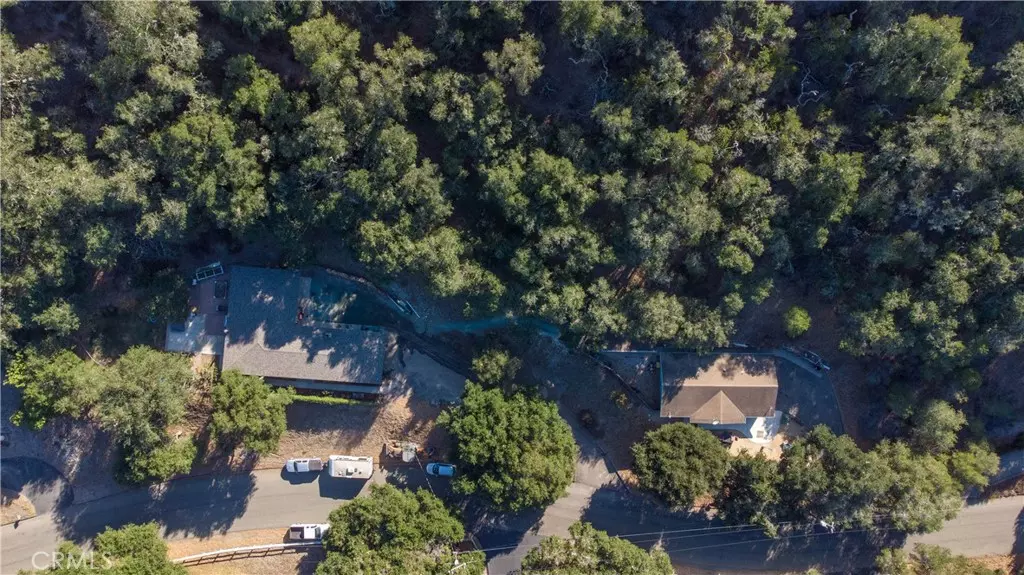$1,175,000
$1,195,000
1.7%For more information regarding the value of a property, please contact us for a free consultation.
1672 Bee Canyon RD Arroyo Grande, CA 93420
6 Beds
4 Baths
2,778 SqFt
Key Details
Sold Price $1,175,000
Property Type Single Family Home
Sub Type Single Family Residence
Listing Status Sold
Purchase Type For Sale
Square Footage 2,778 sqft
Price per Sqft $422
MLS Listing ID SC21226281
Sold Date 01/18/22
Bedrooms 6
Full Baths 2
Three Quarter Bath 2
HOA Y/N No
Year Built 1974
Lot Size 2.550 Acres
Property Description
Wonderful opportunity to own 2 houses nestled among the oak studded hills on 2.55 acres in the highly desirable Corbett Canyon area. The 1578 sq ft main home features laminate flooring in the living areas including the living room with brick fireplace, the updated kitchen with manufactured stone counters, recessed lighting, and the family room with wood burning stove. The bedrooms are carpeted including the master bedroom with en-suite bath. Nice patio area off the family room with plenty of room for family gatherings and BBQs. All of the appliances are electric and the wood burning stove provides the heat for the home. RV parking with accessible electricity, water and sewer for visiting guests plus a spacious 2 car attached garage with plenty of room for storage. A large walk-in chicken coop with egg producing chickens also included. The guest unit is approx 1200 sq ft, 3 bedrooms, 2 baths (tax roll has listed as 2 beds, 2 baths) built in 1988 with a nice patio area in front and separate driveway. Each unit has its own septic system, the guest unit has propane and the property has a shared well with 3 other parcels. A 10 X 20 ft Shop near the back of the guest unit provides extra storage for all your gardening supplies and tools. A tower situated at the top of the property provides income or free internet for both units. Ideal for extended family, or rental income potential. Great location with that country feel yet just minutes to downtown Arroyo Grande, great beaches and world class wineries.
Location
State CA
County San Luis Obispo
Area Ag-East Of Hwy 101
Rooms
Other Rooms Workshop
Main Level Bedrooms 6
Interior
Interior Features Workshop
Heating Electric, Radiant, Wood Stove
Cooling None
Fireplaces Type Family Room, Living Room, Wood Burning
Fireplace Yes
Appliance Electric Oven, Electric Range
Laundry In Garage
Exterior
Parking Features Driveway Up Slope From Street, Garage, RV Hook-Ups, RV Access/Parking
Garage Spaces 2.0
Garage Description 2.0
Pool None
Community Features Rural
View Y/N Yes
View Trees/Woods
Porch Concrete, Front Porch
Attached Garage Yes
Total Parking Spaces 2
Private Pool No
Building
Lot Description Cul-De-Sac, Sloped Up
Story 1
Entry Level One
Sewer Septic Tank
Water Shared Well
Level or Stories One
Additional Building Workshop
New Construction No
Schools
School District Lucia Mar Unified
Others
Senior Community No
Tax ID 044282040
Acceptable Financing Cash, Cash to New Loan
Listing Terms Cash, Cash to New Loan
Financing Conventional
Special Listing Condition Standard
Read Less
Want to know what your home might be worth? Contact us for a FREE valuation!

Our team is ready to help you sell your home for the highest possible price ASAP

Bought with Richard Nemling • Cal Coastal Properties





