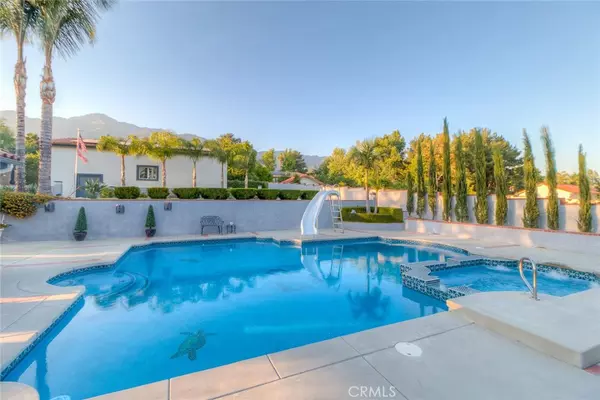$1,130,000
$1,150,000
1.7%For more information regarding the value of a property, please contact us for a free consultation.
10922 Wilson AVE Alta Loma, CA 91737
3 Beds
4 Baths
3,374 SqFt
Key Details
Sold Price $1,130,000
Property Type Single Family Home
Sub Type Single Family Residence
Listing Status Sold
Purchase Type For Sale
Square Footage 3,374 sqft
Price per Sqft $334
MLS Listing ID CV17099608
Sold Date 09/08/17
Bedrooms 3
Full Baths 4
Construction Status Additions/Alterations,Building Permit,Updated/Remodeled
HOA Fees $116/mo
HOA Y/N Yes
Year Built 1979
Property Description
Gorgeous turnkey one-of-a-kind home in the highly desirable Deer Creek area. Front of the home offers a massive entry staircase leading up to a large front porch where you one can enjoy the beautiful sunsets and enjoy the city lights view. Spanish double door entry opens up to a welcoming entrance featuring beautiful marble floors that run throughout formal dining room, kitchen, office & dining ell. Formal dining room features a beautifully draped picture window & blonde laminate floors. Kitchen has built-in appliances including a convection microwave, a large walk-in pantry & granite counters, as well as a casual dining counter. Office features built-in cabinetry & granite counters. Separate laundry room has cabinets galore! Living room has carpeting, and this room & the game room have their own fireplace. Family room features laminate flooring & has sliding glass doors to pool/spa area. Two guest bedrooms have their own private bathrooms. Master Suite features a walk-in closet, it's very own fireplace, & offers panoramic views of the city lights. Master bath has jetted tub & large walk-in shower with ice-block trim. Large patio is great for entertaining, offering lots of cabinetry, granite counters, refrigerator, BBQ, & two flat screen TV's. Pool & spa area have custom mosaic inlays & a separate 1/2 bath. Artificial turf in upper yard, and gorgeous view of the mountains! Permitted 50' X 40' RV Garage/Man Cave with toilet & sink. Solar panels are a + and are paid for!
Location
State CA
County San Bernardino
Area 688 - Rancho Cucamonga
Rooms
Other Rooms Shed(s), Cabana
Main Level Bedrooms 3
Ensuite Laundry Common Area, Gas Dryer Hookup, Inside, Laundry Room, Upper Level
Interior
Interior Features Beamed Ceilings, Built-in Features, Block Walls, Ceiling Fan(s), Cathedral Ceiling(s), Granite Counters, High Ceilings, Open Floorplan, Pantry, Recessed Lighting, Storage, Track Lighting, Unfurnished, Bar, All Bedrooms Down, Utility Room, Walk-In Pantry, Walk-In Closet(s)
Laundry Location Common Area,Gas Dryer Hookup,Inside,Laundry Room,Upper Level
Heating Central, Natural Gas
Cooling Central Air, Dual, Gas
Flooring Carpet, Laminate, Stone
Fireplaces Type Gas, Living Room, Master Bedroom, Recreation Room
Fireplace Yes
Appliance 6 Burner Stove, Barbecue, Convection Oven, Double Oven, Dishwasher, Gas Cooktop, Disposal, Gas Oven, Gas Water Heater, Self Cleaning Oven, Water To Refrigerator, Warming Drawer, Dryer, Washer
Laundry Common Area, Gas Dryer Hookup, Inside, Laundry Room, Upper Level
Exterior
Exterior Feature Barbecue
Garage Concrete, Door-Multi, Direct Access, Door-Single, Driveway, Garage, Garage Door Opener, RV Garage, RV Hook-Ups, RV Access/Parking, One Space, Workshop in Garage
Garage Spaces 3.0
Garage Description 3.0
Fence Block, Good Condition
Pool In Ground, Private, Solar Heat
Community Features Curbs, Horse Trails, Street Lights
Utilities Available Electricity Connected, Natural Gas Connected, Phone Connected
Amenities Available Dues Paid Monthly, Maintenance Grounds, Horse Trails, Management, Pets Allowed
View Y/N Yes
View City Lights, Mountain(s), Panoramic
Roof Type Spanish Tile
Accessibility Low Pile Carpet, Parking
Porch Concrete, Covered, Front Porch, Open, Patio
Parking Type Concrete, Door-Multi, Direct Access, Door-Single, Driveway, Garage, Garage Door Opener, RV Garage, RV Hook-Ups, RV Access/Parking, One Space, Workshop in Garage
Attached Garage Yes
Total Parking Spaces 13
Private Pool Yes
Building
Lot Description 0-1 Unit/Acre, Front Yard, Gentle Sloping, Landscaped, Sprinkler System, Sloped Up
Faces East
Story 1
Entry Level One
Foundation Slab
Sewer Septic Tank
Water Public
Architectural Style Spanish
Level or Stories One
Additional Building Shed(s), Cabana
New Construction No
Construction Status Additions/Alterations,Building Permit,Updated/Remodeled
Schools
School District Alta Loma
Others
HOA Name Deer Creek
Senior Community No
Tax ID 1074451020000
Security Features Security System,Carbon Monoxide Detector(s),Smoke Detector(s)
Acceptable Financing Cash, Cash to New Loan, Conventional
Horse Feature Riding Trail
Green/Energy Cert Solar
Listing Terms Cash, Cash to New Loan, Conventional
Financing Cash to New Loan
Special Listing Condition Standard
Read Less
Want to know what your home might be worth? Contact us for a FREE valuation!

Our team is ready to help you sell your home for the highest possible price ASAP

Bought with FRANCISCO ORTIZ • REALTY MASTERS & ASSOCIATES






