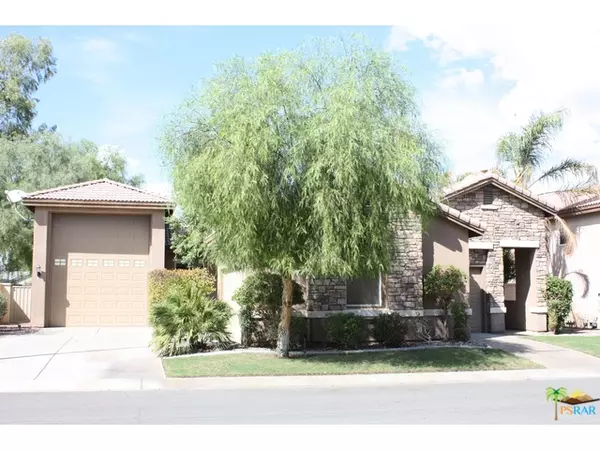$350,000
$369,000
5.1%For more information regarding the value of a property, please contact us for a free consultation.
49713 REDFORD WAY Indio, CA 92201
2 Beds
3 Baths
1,853 SqFt
Key Details
Sold Price $350,000
Property Type Single Family Home
Sub Type Single Family Residence
Listing Status Sold
Purchase Type For Sale
Square Footage 1,853 sqft
Price per Sqft $188
Subdivision Indian Palms (31432)
MLS Listing ID 15951105PS
Sold Date 03/21/16
Bedrooms 2
Full Baths 2
Half Baths 1
Condo Fees $225
Construction Status Updated/Remodeled
HOA Fees $225/mo
HOA Y/N Yes
Year Built 2004
Lot Size 6,969 Sqft
Property Description
Nicely upgraded RV home that is located on 27-hole championship golf course in Indian Palms country club. 50' x 14' RV garage with full hook-ups, 2-car garage and golf cart garage. Built-in media center, custom floor tile, custom window treatments, alumawood covered front and back patios, also an atrium. Great view!
Location
State CA
County Riverside
Area 314 - Indio South Of East Valley
Interior
Interior Features Separate/Formal Dining Room, Walk-In Closet(s)
Heating Forced Air
Flooring Stone
Fireplace No
Appliance Dishwasher, Gas Cooktop, Microwave, Refrigerator
Exterior
Garage Golf Cart Garage
Pool Community
Community Features Golf, Gated, Pool
Utilities Available Cable Available
Amenities Available Maintenance Grounds
View Y/N Yes
View Golf Course, Mountain(s)
Porch Covered
Attached Garage No
Private Pool Yes
Building
Lot Description On Golf Course, Sprinkler System
Story 1
Entry Level One
Foundation Slab
Architectural Style Mediterranean
Level or Stories One
New Construction No
Construction Status Updated/Remodeled
Schools
School District Desert Sands Unified
Others
Senior Community No
Tax ID 614480021
Security Features Prewired,Gated Community,24 Hour Security
Financing Cash
Special Listing Condition Standard
Read Less
Want to know what your home might be worth? Contact us for a FREE valuation!

Our team is ready to help you sell your home for the highest possible price ASAP

Bought with Debbie Sander • Bennion Deville Homes






