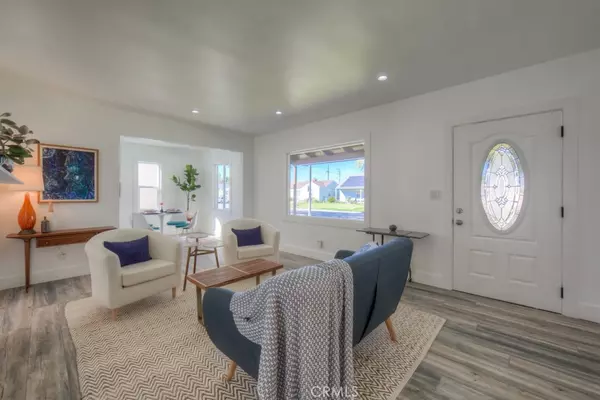$665,000
$665,000
For more information regarding the value of a property, please contact us for a free consultation.
4134 Boyar AVE Long Beach, CA 90807
3 Beds
2 Baths
1,419 SqFt
Key Details
Sold Price $665,000
Property Type Single Family Home
Sub Type Single Family Residence
Listing Status Sold
Purchase Type For Sale
Square Footage 1,419 sqft
Price per Sqft $468
Subdivision Bixby Highlands (Bxh)
MLS Listing ID RS17048049
Sold Date 06/16/17
Bedrooms 3
Full Baths 2
Construction Status Turnkey
HOA Y/N No
Year Built 1942
Property Description
This is your opportunity to own a simply gorgeous, light and bright fully updated Bixby Highlands home. This wonderful property, perfect for entertaining family and friends, sits on a soon to be in bloom, Jacaranda Tree lined street. The large picture window in the living room invites in not only a ton of natural light, but it sets the stage for the peaceful flow of this property. All rooms have scraped ceilings. Living areas have canned lighting. Formal living room leads to cheery dining room. The kitchen features all new cabinets, quartz counters, stainless gas range , hood and dishwasher. It is open to the family room with gas fireplace and an entire double sided, sliding glass door wall that opens to a patio and expansive back yard. This arrangement allows you to be a gourmet cook, while your family or guests sit at the bar, or in the family room and you are still part of the conversation! All bedrooms feature a large closet with separate light inside. Front two bedrooms have access to the full bath having a clear glass shower enclosure, with rain shower head. Master en-suite is off the family room with it's own 3/4 bath with large fully enclosed glass shower with same rain shower head. Inside laundry is conveniently located in the kitchen area. All new dual pane windows and double sided slider. Central air and heat. Long driveway leads to detached 2 car garage. Come make your own memories in this stunning home!
Location
State CA
County Los Angeles
Area 6 - Bixby, Bixby Knolls, Los Cerritos
Zoning LBR1N
Rooms
Main Level Bedrooms 3
Ensuite Laundry In Kitchen
Interior
Interior Features Block Walls, All Bedrooms Down
Laundry Location In Kitchen
Heating Central
Cooling Central Air
Flooring Wood
Fireplaces Type Family Room, Gas
Fireplace Yes
Appliance Gas Range
Laundry In Kitchen
Exterior
Garage Driveway
Garage Spaces 2.0
Garage Description 2.0
Pool None
Community Features Curbs, Gutter(s), Storm Drain(s), Street Lights, Sidewalks
Utilities Available Electricity Connected, Natural Gas Connected, Sewer Connected, Water Connected
View Y/N Yes
View Neighborhood
Roof Type Composition
Accessibility None
Porch Front Porch, Patio
Parking Type Driveway
Attached Garage No
Total Parking Spaces 2
Private Pool No
Building
Lot Description Front Yard
Faces West
Story One
Entry Level One
Foundation Raised
Sewer Public Sewer
Water Public
Architectural Style Traditional
Level or Stories One
New Construction No
Construction Status Turnkey
Schools
Elementary Schools Longfellow
Middle Schools Hughes
High Schools Polytechnic
School District Long Beach Unified
Others
Senior Community No
Tax ID 7137008016
Security Features Carbon Monoxide Detector(s),Smoke Detector(s)
Acceptable Financing Cash, Conventional, FHA
Listing Terms Cash, Conventional, FHA
Financing Conventional
Special Listing Condition Standard
Read Less
Want to know what your home might be worth? Contact us for a FREE valuation!

Our team is ready to help you sell your home for the highest possible price ASAP

Bought with Samantha Hundertmark • Keller Williams Pacific Estate






