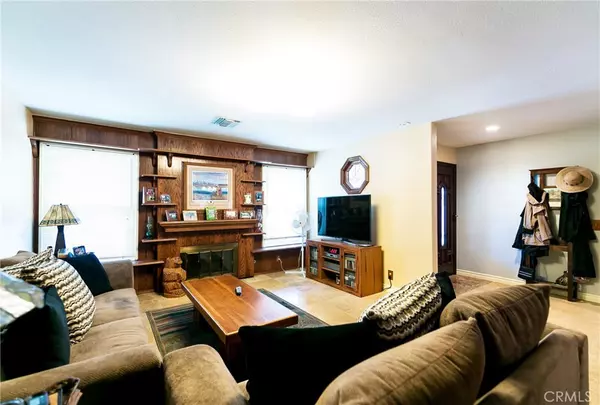$620,000
$620,000
For more information regarding the value of a property, please contact us for a free consultation.
1713 N Oakwood AVE Anaheim, CA 92807
3 Beds
3 Baths
1,705 SqFt
Key Details
Sold Price $620,000
Property Type Single Family Home
Sub Type Single Family Residence
Listing Status Sold
Purchase Type For Sale
Square Footage 1,705 sqft
Price per Sqft $363
Subdivision Other (Othr)
MLS Listing ID PW17050231
Sold Date 05/19/17
Bedrooms 3
Full Baths 2
Half Baths 1
HOA Y/N No
Year Built 1965
Lot Size 5,227 Sqft
Acres 0.12
Property Description
This is an outstanding opportunity to own this beautiful single family home! Enter through the wood-stained double doors into this spacious entertaining home with a large open floor plan. There you will find lovely marble tile floors throughout the kitchen and family room. The chef’s delight kitchen is beautifully upgraded with gorgeous 1 3/4” solid granite counters, full back splash, mobile island, upgraded custom cabinets, stainless steel appliances, recessed lighting and plenty of storage! The bedrooms all feature hardwood floors and plenty of space. The large master bedroom draws you in with its large walk-in closet, dressing area with a large soaking jacuzzi tub, and sky light. The next large bedroom could be used as another master bedroom due to the attached bathroom, mirrored closet doors, and ceiling fan. Additional upgrades include a tiled garage floor, newer dual-paned windows, bonus room or den, tankless water heater, rain gutters, attic fan, central A/C and heat. The house is located in a well-established community close to shopping, restaurants, movies, excellent school district and has easy access to the 91, 57 and 55 freeways.
Location
State CA
County Orange
Area 93 - Anaheim N Of River, E Of Lakeview
Rooms
Main Level Bedrooms 4
Ensuite Laundry Gas Dryer Hookup, In Garage
Interior
Interior Features Recessed Lighting, All Bedrooms Down, Attic, Multiple Master Suites
Laundry Location Gas Dryer Hookup,In Garage
Heating Central
Cooling Central Air, Attic Fan
Flooring Tile, Wood
Fireplaces Type Gas, Living Room
Fireplace Yes
Appliance Double Oven, Dishwasher, Disposal, Gas Oven, Gas Range, Tankless Water Heater
Laundry Gas Dryer Hookup, In Garage
Exterior
Exterior Feature Rain Gutters
Garage Door-Single, Driveway, Garage
Garage Spaces 2.0
Garage Description 2.0
Pool None
Community Features Sidewalks
Utilities Available Cable Available, Electricity Available, Natural Gas Available, Phone Available, Sewer Available, Water Available
View Y/N Yes
View Neighborhood
Roof Type Shingle
Porch Concrete
Parking Type Door-Single, Driveway, Garage
Attached Garage Yes
Total Parking Spaces 2
Private Pool No
Building
Lot Description Back Yard, Front Yard, Landscaped
Story One
Entry Level One
Sewer Public Sewer
Water Public
Level or Stories One
New Construction No
Schools
School District Placentia-Yorba Linda Unified
Others
Senior Community No
Tax ID 34308322
Acceptable Financing Cash, Cash to New Loan, Conventional
Listing Terms Cash, Cash to New Loan, Conventional
Financing Conventional
Special Listing Condition Standard
Read Less
Want to know what your home might be worth? Contact us for a FREE valuation!

Our team is ready to help you sell your home for the highest possible price ASAP

Bought with Teresa Rineer • BHHS CA Properties






