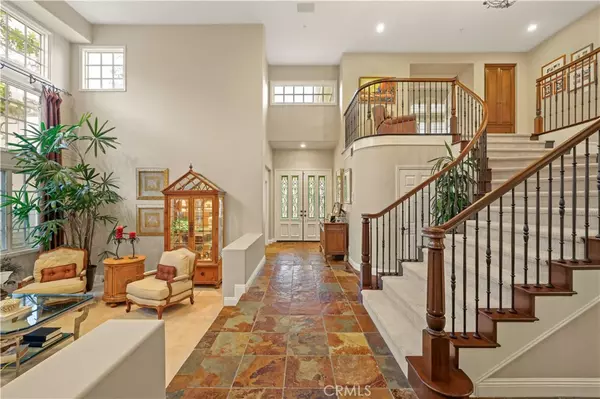$2,800,000
$2,795,000
0.2%For more information regarding the value of a property, please contact us for a free consultation.
6811 Derby CIR Huntington Beach, CA 92648
5 Beds
4 Baths
4,198 SqFt
Key Details
Sold Price $2,800,000
Property Type Single Family Home
Sub Type Single Family Residence
Listing Status Sold
Purchase Type For Sale
Square Footage 4,198 sqft
Price per Sqft $666
Subdivision Central Park Estates 4 (Cpe4)
MLS Listing ID OC22004801
Sold Date 03/09/22
Bedrooms 5
Full Baths 4
Condo Fees $133
Construction Status Updated/Remodeled,Turnkey
HOA Fees $133/mo
HOA Y/N Yes
Year Built 1994
Lot Size 8,350 Sqft
Property Description
Remarkably remodeled Edwards Hill estate! Surrounded by equestrian trails and just minutes to the beach, this 5 bedroom, 4 bath pool home truly affords the finest luxuries of coastal living. Through the front entry, you are greeted by soaring vaulted ceilings and new windows which allow for an abundance of openness and natural light, grand curved staircase and a stepdown formal living which then leads you to your formal dining affording custom hand carved doors. On the first floor, you'll also find a fully appointed and very thoughtfully designed kitchen with an expansive marble top island, new custom furniture grade cabinets, new Dacor double ovens, and new built-in Thermador refrigerator. The redesigned family room with arched entry and built-in entertainment center is just steps away as well as an enclosed office also with custom hand carved doors. A resort-like backyard with rock formation pool with waterslide, built-in bbq area and artificial turf complete this beautifully laid out main living level. Upstairs, find an expansive master bedroom with tongue and groove ceiling, fireplace and sitting area, spa like master bathroom with walk-in shower, separate soaking tub for two, custom designer cabinetry / countertops, and his and hers separate walk-in closets with built-in shelving. Offering an unbeatable location just moments from the beach, this Edwards Hill estate is a must-see!
Location
State CA
County Orange
Area 15 - West Huntington Beach
Rooms
Main Level Bedrooms 1
Interior
Interior Features Built-in Features, Breakfast Area, Cathedral Ceiling(s), Central Vacuum, Separate/Formal Dining Room, High Ceilings, Open Floorplan, Pull Down Attic Stairs, Stone Counters, Recessed Lighting, Storage, Wired for Data, Bedroom on Main Level, Dressing Area, Entrance Foyer, Jack and Jill Bath, Primary Suite, Walk-In Closet(s)
Heating Central
Cooling Central Air
Flooring Carpet, Stone
Fireplaces Type Family Room, Living Room, Primary Bedroom
Fireplace Yes
Appliance 6 Burner Stove, Built-In Range, Barbecue, Double Oven, Dishwasher, Freezer, Disposal, Microwave, Refrigerator, Self Cleaning Oven, Water Softener
Laundry Inside, Laundry Room
Exterior
Exterior Feature Barbecue, Lighting, Rain Gutters
Parking Features Door-Multi, Direct Access, Garage, Garage Door Opener
Garage Spaces 3.0
Garage Description 3.0
Fence Block
Pool Gunite, Heated, In Ground, Pebble, Private, Waterfall
Community Features Biking, Curbs, Gutter(s), Horse Trails, Storm Drain(s), Street Lights, Suburban, Park
Utilities Available Electricity Connected, Natural Gas Available, Sewer Connected
Amenities Available Other
View Y/N Yes
View Neighborhood, Trees/Woods
Roof Type Concrete
Accessibility None
Porch None
Attached Garage Yes
Total Parking Spaces 3
Private Pool Yes
Building
Lot Description Cul-De-Sac, Front Yard, Garden, Sprinklers In Rear, Sprinklers In Front, Lawn, Landscaped, Level, Near Park, Sprinklers Timer, Sprinkler System, Yard
Story Two
Entry Level Two
Foundation Slab
Sewer Public Sewer
Water Public
Architectural Style Craftsman, See Remarks
Level or Stories Two
New Construction No
Construction Status Updated/Remodeled,Turnkey
Schools
Elementary Schools Seacliff
Middle Schools Dwyer
High Schools Huntington Beach
School District Huntington Beach Union High
Others
HOA Name Central Park Estates
Senior Community No
Tax ID 15941104
Security Features Prewired,Carbon Monoxide Detector(s),Fire Sprinkler System,Smoke Detector(s)
Acceptable Financing Submit
Horse Feature Riding Trail
Listing Terms Submit
Financing Conventional
Special Listing Condition Standard
Read Less
Want to know what your home might be worth? Contact us for a FREE valuation!

Our team is ready to help you sell your home for the highest possible price ASAP

Bought with Jody Clegg • Compass






