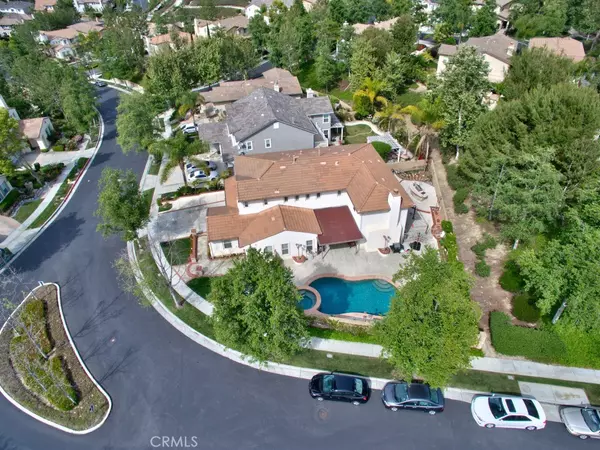$1,182,500
$1,249,990
5.4%For more information regarding the value of a property, please contact us for a free consultation.
2911 HAWKS POINTE DR Fullerton, CA 92833
5 Beds
4 Baths
3,546 SqFt
Key Details
Sold Price $1,182,500
Property Type Single Family Home
Sub Type Single Family Residence
Listing Status Sold
Purchase Type For Sale
Square Footage 3,546 sqft
Price per Sqft $333
Subdivision Cardinal Crest (Card)
MLS Listing ID RS17005292
Sold Date 05/31/17
Bedrooms 5
Full Baths 3
Half Baths 1
HOA Fees $240/mo
HOA Y/N Yes
Year Built 2003
Property Description
Dazzling Display of Exquisite Design! Behold the finest architectural design, a delightfully welcoming exterior & impressive interiors flow seamlessly towards an enticing yard w/ swimming pool & spa that provides the perfect venue for entertaining or basking in the serenity of a peaceful environment. Thoroughly modern amenities offer streamlined contemporary flavor while traditional design enriches every room w/ subtle elegance. Certified as the LARGEST FLOOR PLAN in the community, this home speaks eloquently about the vibrancy of modern living. Upgrades: Resplendent ceramic tile floors. Plush neutral-color carpet. Elegant plantation wood shutters t/o the house except kitchen, laundry & powder rooms. Handset ceramic tile countertop w/ decorative borders in powder room & handset ceramic tile countertops & surrounds in all full baths. Custom interior paint. Beautiful maple cabinets. All secondary bedrooms have ceiling fan/light fixtures. Recessed lights. Gleaming kitchen features granite countertop w/ 6” granite backsplash & beautiful maple cabinets w/ adjustable shelving & concealed hinges. Stainless steel KitchenAid appliances: 36” sealed 5-burner gas cooktop w/ over-the-range hood, built-in microwave, built-in 30” double, self-cleaning oven, dishwasher.
Location
State CA
County Orange
Area 83 - Fullerton
Rooms
Main Level Bedrooms 1
Ensuite Laundry Laundry Room
Interior
Interior Features Ceiling Fan(s), Ceramic Counters, Coffered Ceiling(s), Granite Counters, High Ceilings, Pantry, Recessed Lighting, Bedroom on Main Level, Walk-In Pantry
Laundry Location Laundry Room
Heating Central
Cooling Central Air
Flooring Carpet, Tile
Fireplaces Type Family Room
Fireplace Yes
Appliance Built-In Range, Double Oven, Dishwasher, Disposal
Laundry Laundry Room
Exterior
Garage Spaces 3.0
Garage Description 3.0
Fence Block
Pool In Ground, Private
Community Features Street Lights, Sidewalks
Utilities Available Sewer Available
Amenities Available Other, Picnic Area, Playground, Guard, Trail(s)
View Y/N No
View None
Roof Type Concrete
Porch Concrete, Open, Patio
Total Parking Spaces 3
Private Pool Yes
Building
Lot Description Corner Lot
Story 2
Entry Level Two
Foundation Slab
Sewer Public Sewer
Water Public
Architectural Style Mediterranean
Level or Stories Two
New Construction No
Schools
Elementary Schools Emery
Middle Schools Buena Park
High Schools Sonora
School District Fullerton Joint Union High
Others
HOA Name .
Senior Community No
Tax ID 28922448
Acceptable Financing Cash, Cash to New Loan, Conventional
Listing Terms Cash, Cash to New Loan, Conventional
Financing Conventional
Special Listing Condition Standard
Read Less
Want to know what your home might be worth? Contact us for a FREE valuation!

Our team is ready to help you sell your home for the highest possible price ASAP

Bought with Kathleen Cartier • Re/Max Estate Properties






